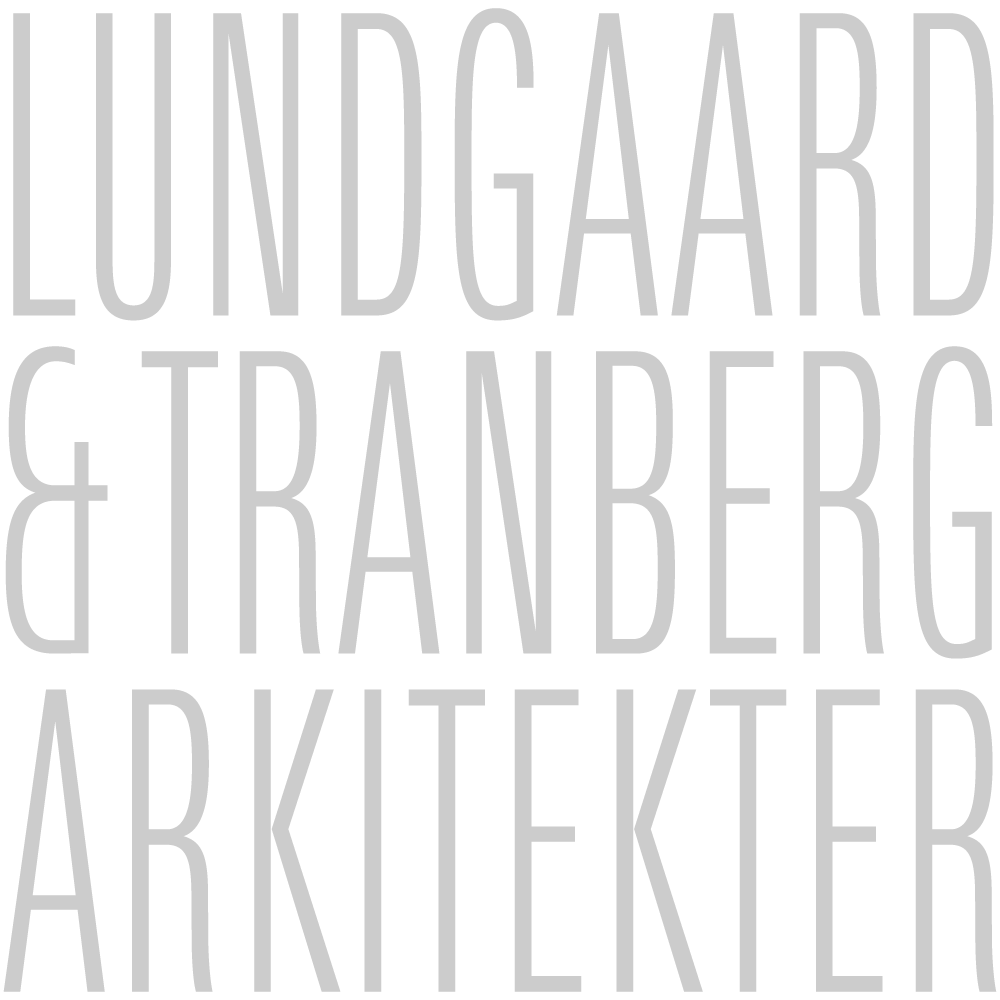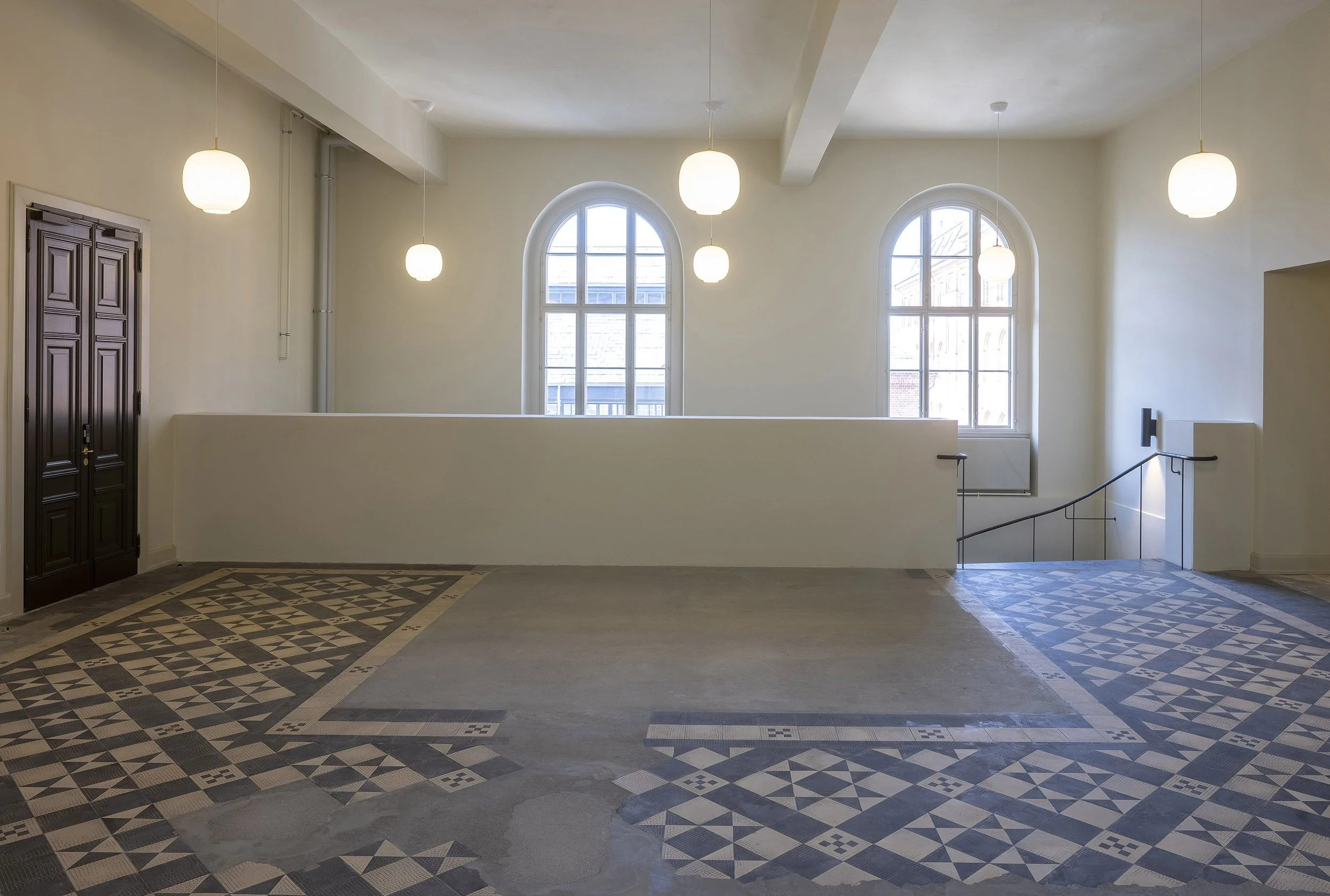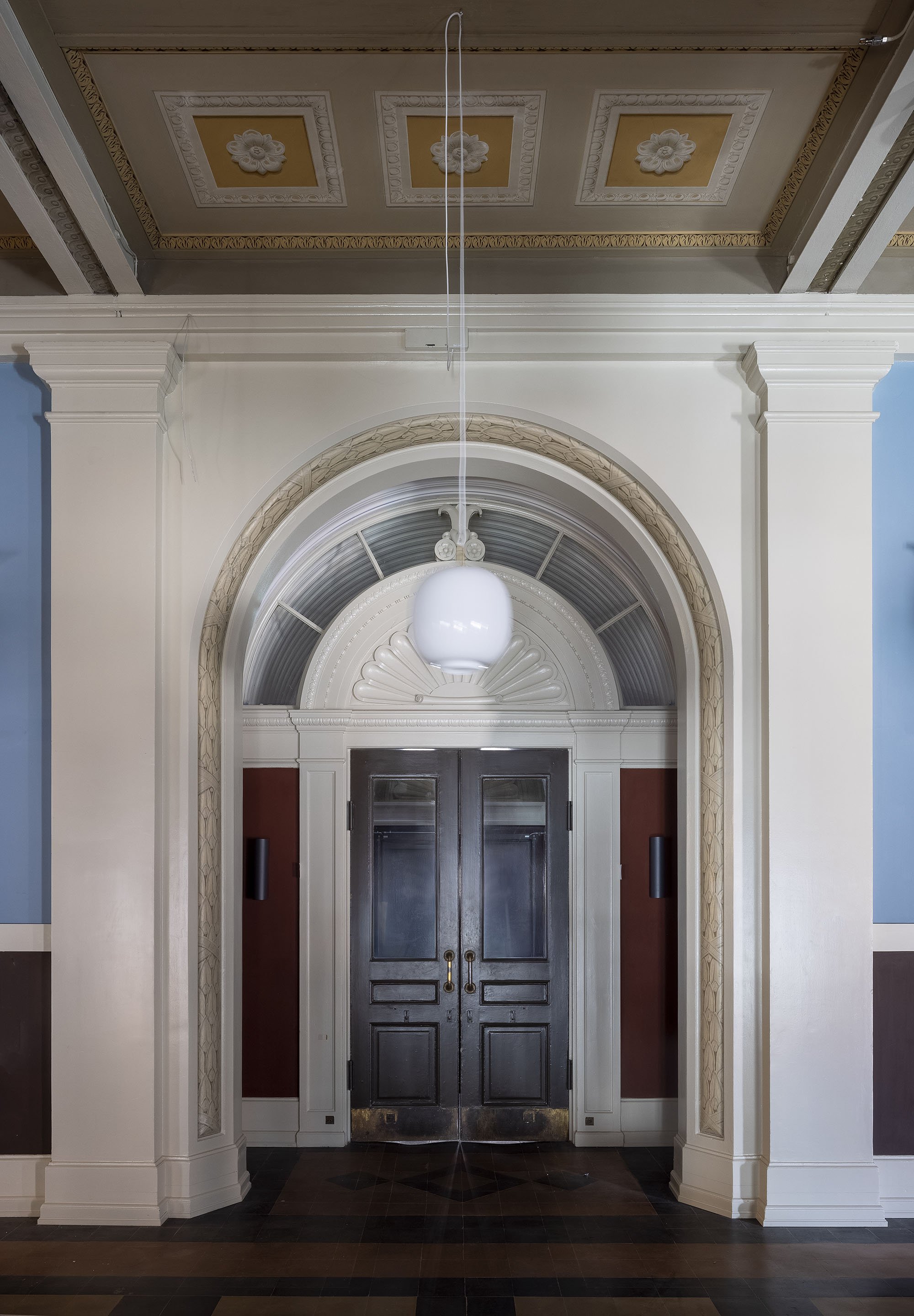BLOG POST November 4, 2025
Color Archaeology of the Sølvtorv Complex
We have renovated the Sølvtorv Complex as part of the new Natural History Museum in the Botanical Garden. In close collaboration with the Copenhagen Conservator, a thorough study was conducted of the building’s original color schemes and paint layers. These original colors are now an integral part of the newly renovated buildings.
Prominent figures such as Niels Bohr once walked the halls of the complex at the corner of Sølvgade and Øster Farimagsgade. Today, the Sølvtorv Complex stands as a testament to a period in history defined by industrialization and a drive for research. The renovation of the complex is part of our extensive project for the State Natural History Museum, which also includes new construction with underground exhibition halls, storage facilities, and a landscape project.
Our approach to renovation and transformation begins with a close reading of the building and the traces left over time — from its original construction to later modifications and adaptations. We conducted a detailed study of the building’s original colors and paint layers. Combined with cultural-historical, technical, and architectural analyses, this study provided the foundation for understanding the buildings’ cultural and architectural values.
Making the Color Layers Visible
The color-archaeological investigations revealed how the Polytechnic Institute appeared when it was built in 1829 for teaching, research, and administration. Through small “color staircases” in carefully selected rooms, we removed decades of overpainting to uncover earlier interiors, color schemes, and decorations. These color staircases remain visible in the renovated buildings, showing the interiors’ original color palettes and how they evolved over time.
We selected a general color scheme based on the oldest layers, restoring walls, doors, and panels to their original colors — particularly in public areas such as staircases, the lobby, and the main hall.
Discovering What Lay Beneath
In the lobby and entrance hall, we found traces of three distinct color periods. The oldest reveals walls painted in warm natural tones such as oxide red, dodenkopf, and green earth. Warm gray panels were tinted with ocher, and dark doors appeared in greenish and brownish hues. Over time, these warm tones became cooler and lighter, and most surfaces were eventually painted over with white and light gray plastic-based paints.
Beneath the surface, decorations were discovered, including fleur-de-lis motifs, acanthus borders, and faux ashlar patterns. Particularly notable was the discovery of a beautiful spiral border, also known as a “running dog,” on an otherwise simple wall trim in the lobby. These findings reveal not only the colors but also the tradition of decoration in architect Johan Daniel Herholdt’s buildings in the late 19th century.
Harmonizing Interior and Exterior
Herholdt aimed to create harmony between a building’s interior and exterior. This is evident, for example, in the sandstone frames around the main door, echoed in the interior sandstone-colored panels. Both the facade and the interior were decorated with ashlar — stone externally and imitation internally.
Decorations such as laurel motifs were applied both inside and out, similar to other Herholdt university buildings, including the Botanical Museum on Gothersgade.
A Look into the Past — and the Future
Our analysis of the Sølvtorv Complex reveals more than colors; it also uncovers traces of use and changing functions: a hall divided in two by partitions, doors replaced or modified, and staircases removed or altered. All of these traces have been carefully integrated into the renovation.
When the new Natural History Museum opens its doors, visitors will experience how former functions, colors, tiles, and friezes have become part of the museum’s story, serving as a testament to our ways of building and thinking about space — both in the past and today.












