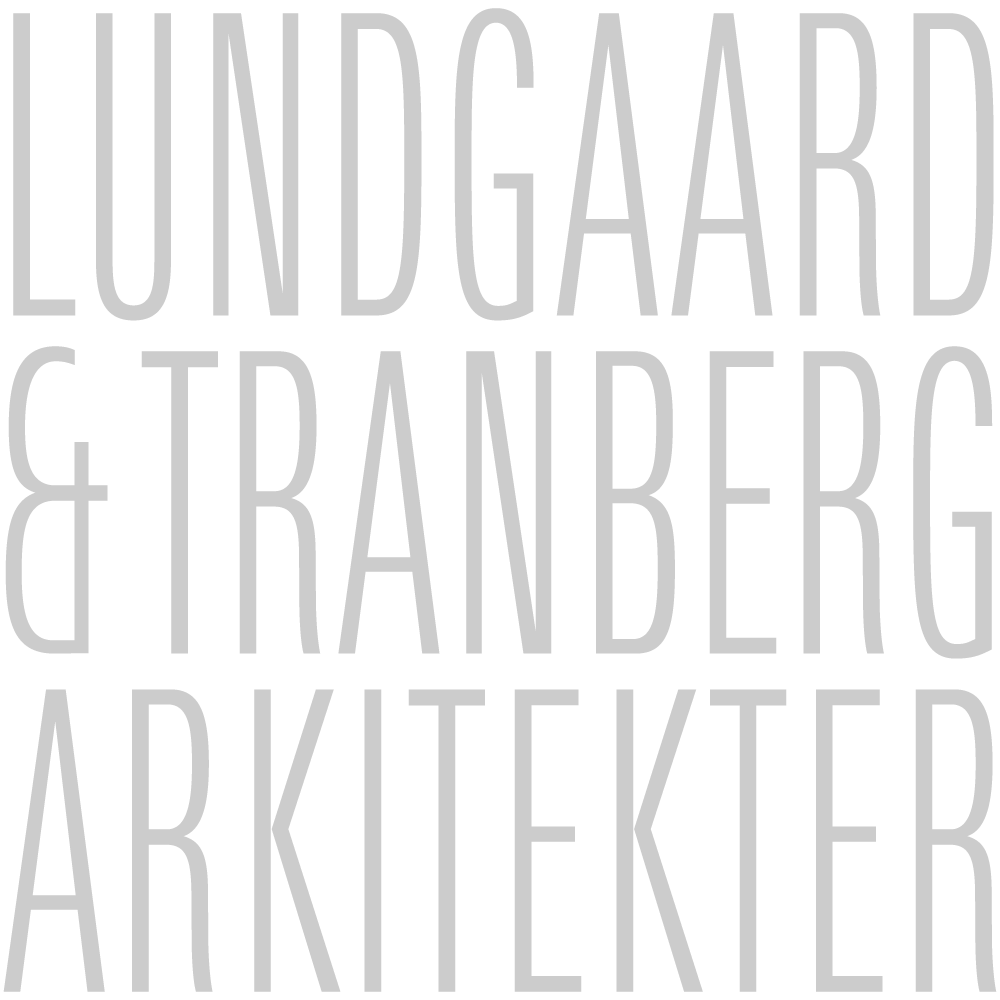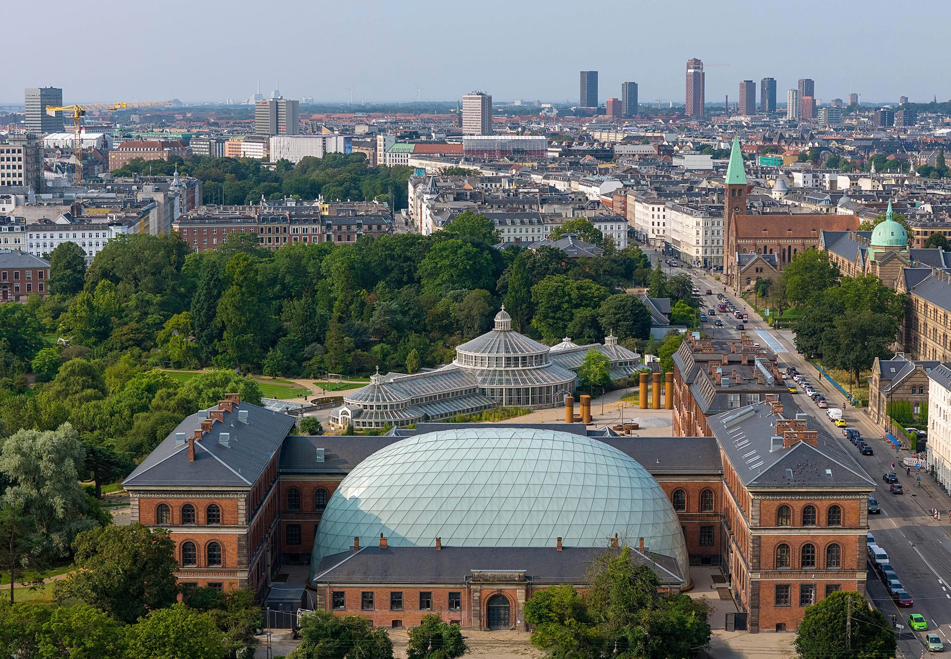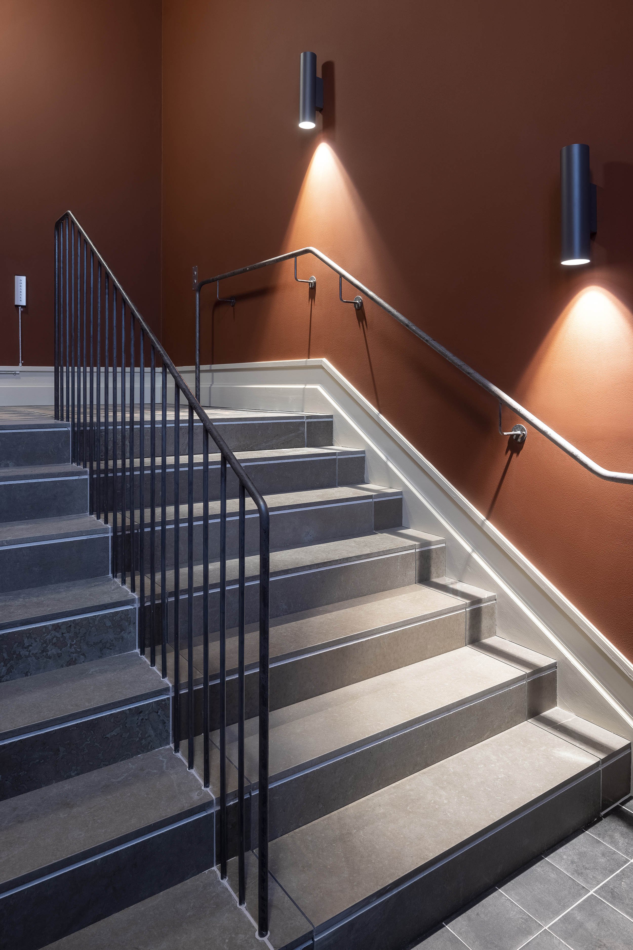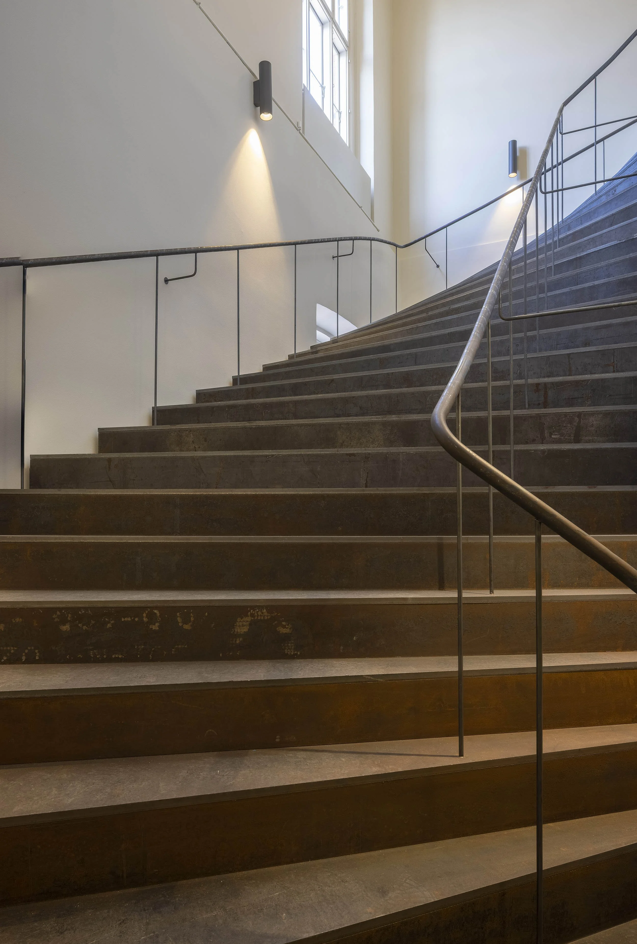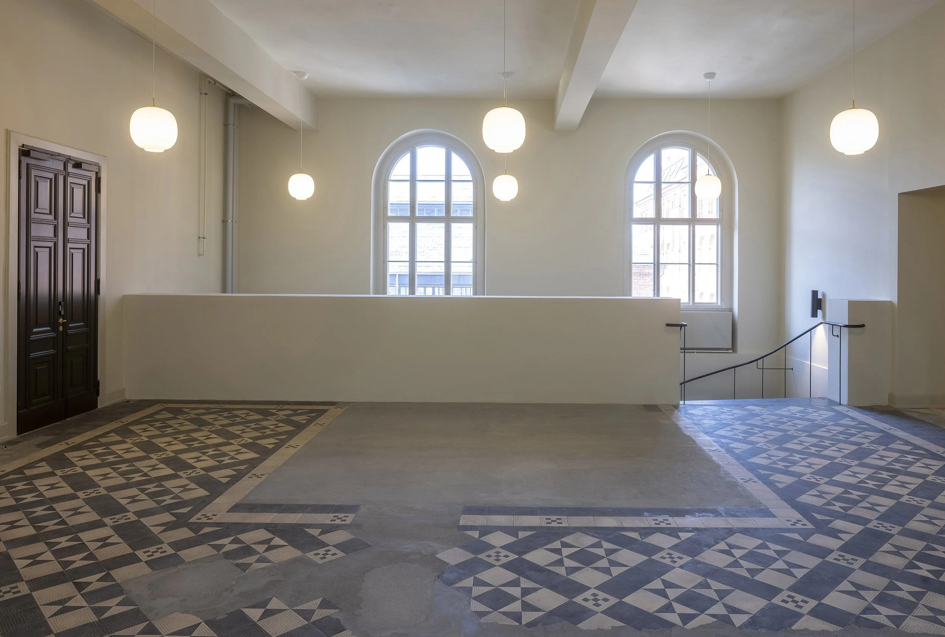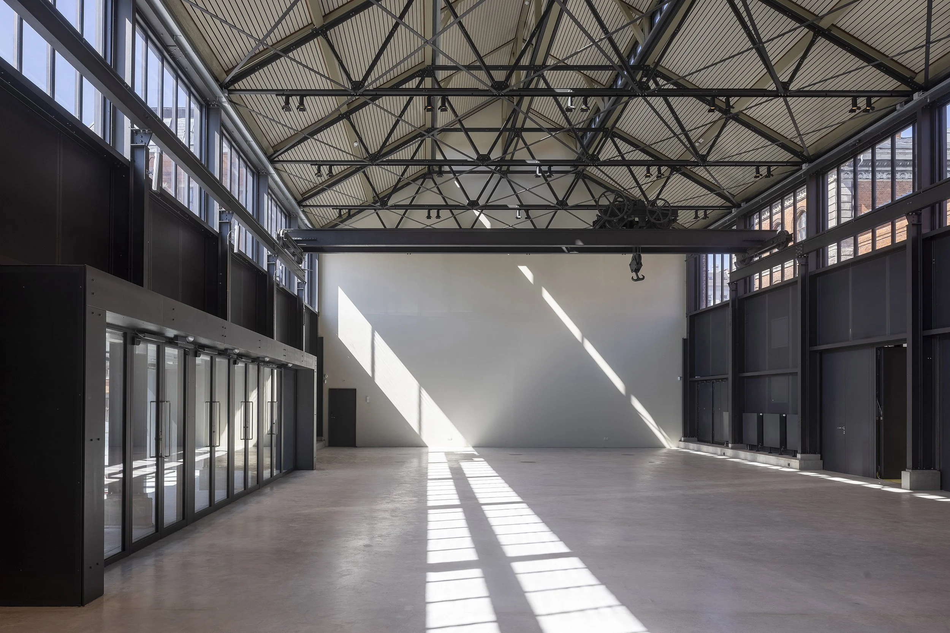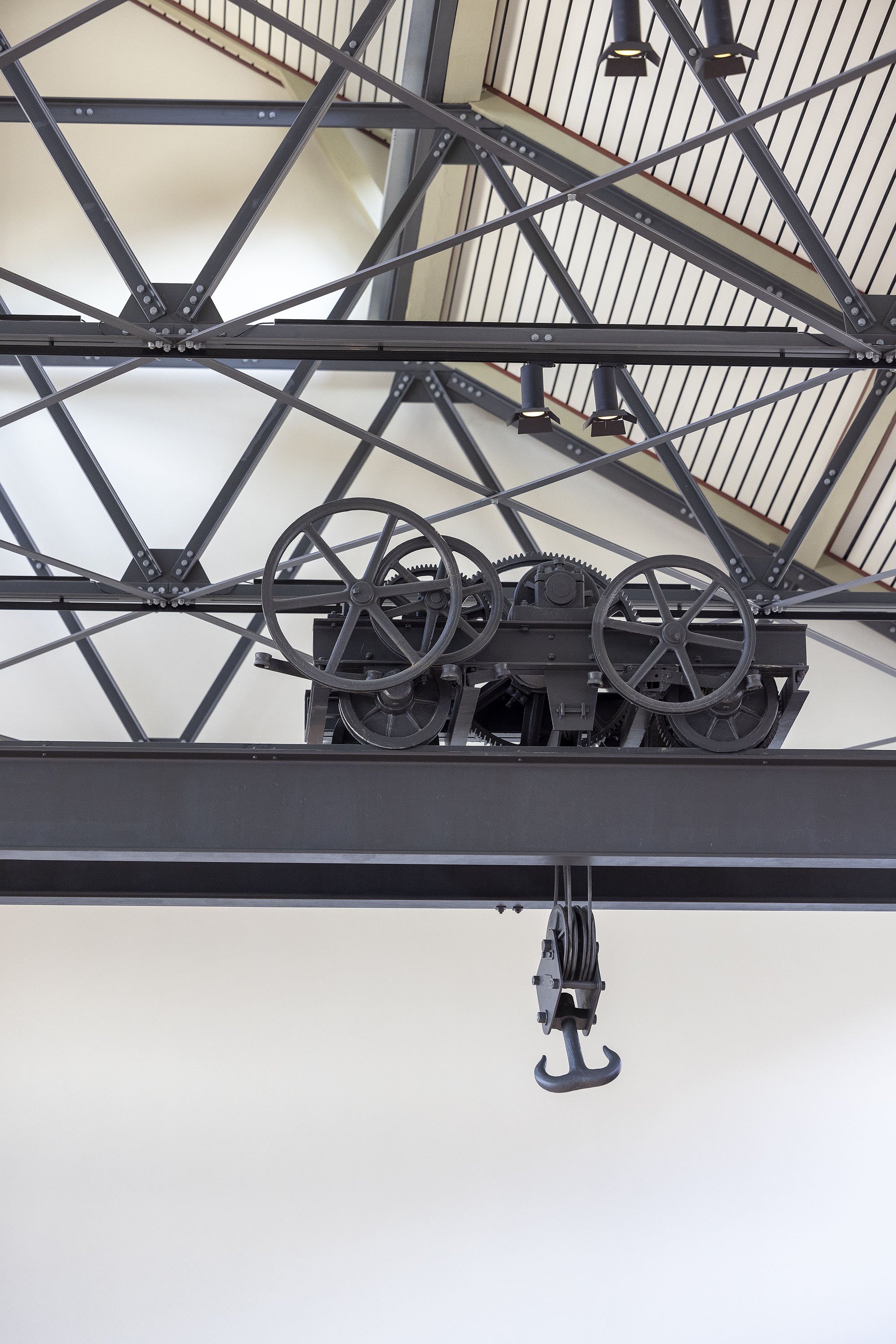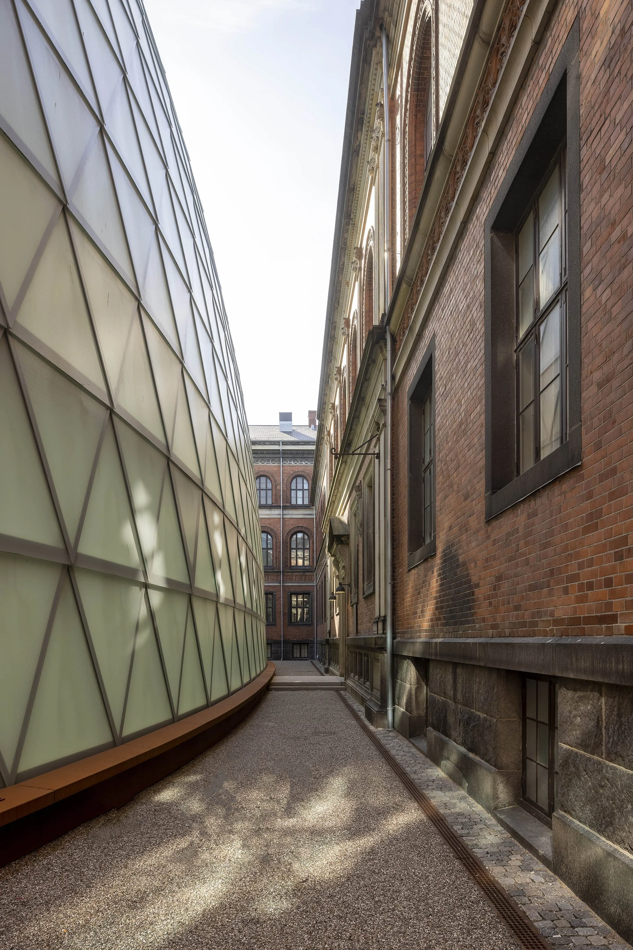The Sølvtorv Complex (Natural History Museum of Denmark)
Type
Museum
Research facilities
Landscape
Adress
Sølvgade 83, Copenhagen, Denmark
Area
Total 30.000 m²
New built 15.000 m²
Renovation/transformation 15.000 m²
Client
Vejdirektoratet
Tenant
University of Copenhagen
User
Natural History Museum of Denmark
Collaboration
Claus Pryds Arkitekter ApS
Engineer
EKJ Rådgivende Ingeniører
Landscape
Professor & landscape architect Steen Høyer
Julie Kierkegaard A/S
Year
2024
1. prize international competition 2012
Photo
Torben Eskerod
Vejdirektoratet
The Natural History Museum of Denmark is one of the largest museum construction projects in Denmark in recent times. The project brings together the Geological, Zoological, and Botanical Museums into a single world-class institution. The historic Sølvtorv complex from 1829 has been renovated and transformed, providing the University of Copenhagen with new facilities for teaching, research, and administration.
The Natural History Museum of Denmark is built up of a number of components. Half of the area is renovation and redesign of the listed Sølvtorv Complex from 1829. The other half is new construction with underground exhibition halls and storage facilities. The roof of the underground halls frames a new public space that echoes the sculpted rolling landscape of the neighboring Botanical Gardens.
Renovation with humility and honesty
The buildings in the Sølvtorvs Complex have been refurbished and redecorated with a view to preserve cultural heritage as much as possible. As many original floors, walls, doors, finishes and details as possible have been retained - and important rooms have been restored to their original state, while other spaces have been transformed, with completely new functions. The original Boiler building has been transformed into the museum café while the Machine Hall is now the museum shop.
The guiding principle of ‘Honesty in Renovation’ makes itself felt throughout the existing buildings. In laboratories it was necessary to introduce modern equipment and technology, but cable routing for these have been placed as visible, modern installations in the historic rooms. In this way, the different layers of construction details have been allowed to remain visible and tell their own story about the building's history.
This also has the advantage of preserving the rooms’ original proportions, which can still be seen behind the technical installations, which can also be maintained and replaced with minimal impact and waste.
Archaeological traces of color reveal the past life of the Sølvtorv complex
We have worked closely with the Copenhagen Conservator and carried out a meticulous review of the building’s color schemes and material choices. Decades of paint layers have been carefully removed, allowing us—quite literally—to get close to the rooms, colors, and details of earlier times.
Where possible, the original paint layers have been cleaned and preserved. In areas where the decorations had disappeared, they have been recreated—based on concrete documentation and with clear indication of what is original and what is new.
When the museum opens in 2027, visitors will be able to experience how colors, tiles, and friezes have become part of the museum’s narrative, serving as a testament to our ways of building and shaping spaces—both then and now.
Auditoriet i Sølvtorvskomplekset fra 1829 er renoveret. Det kan bruges som foredragssal eller ved større arrangementer, af både Naturhistorisk Museum og Københavns Universitet.
The original Boiler building has been transformed into the museum café.
Archaeological color studies have revealed the buildings' original decorative layers, color schemes and paint types. As far as possible, the color scheme has been traced back to the 1st paint layer.
Patterns on larger wall surfaces have however been avoided to create a calm contemporary atmosphere.
In the lobby and entrance vestibule, we found traces of three distinct color periods. The earliest reveals warm, gray-toned surfaces with ocher, blue ceilings, and dark doors in green and brownish hues—all tied together by meticulously crafted stucco bands and decorations, including shell motifs and painted detailing. Over time, the warm tones became lighter, and eventually, almost everything was painted over in white plastic paint.
From the new foyer, visitors can access the newly built exhibition halls below ground.
The former machine hall has been transformed into the museum shop.
