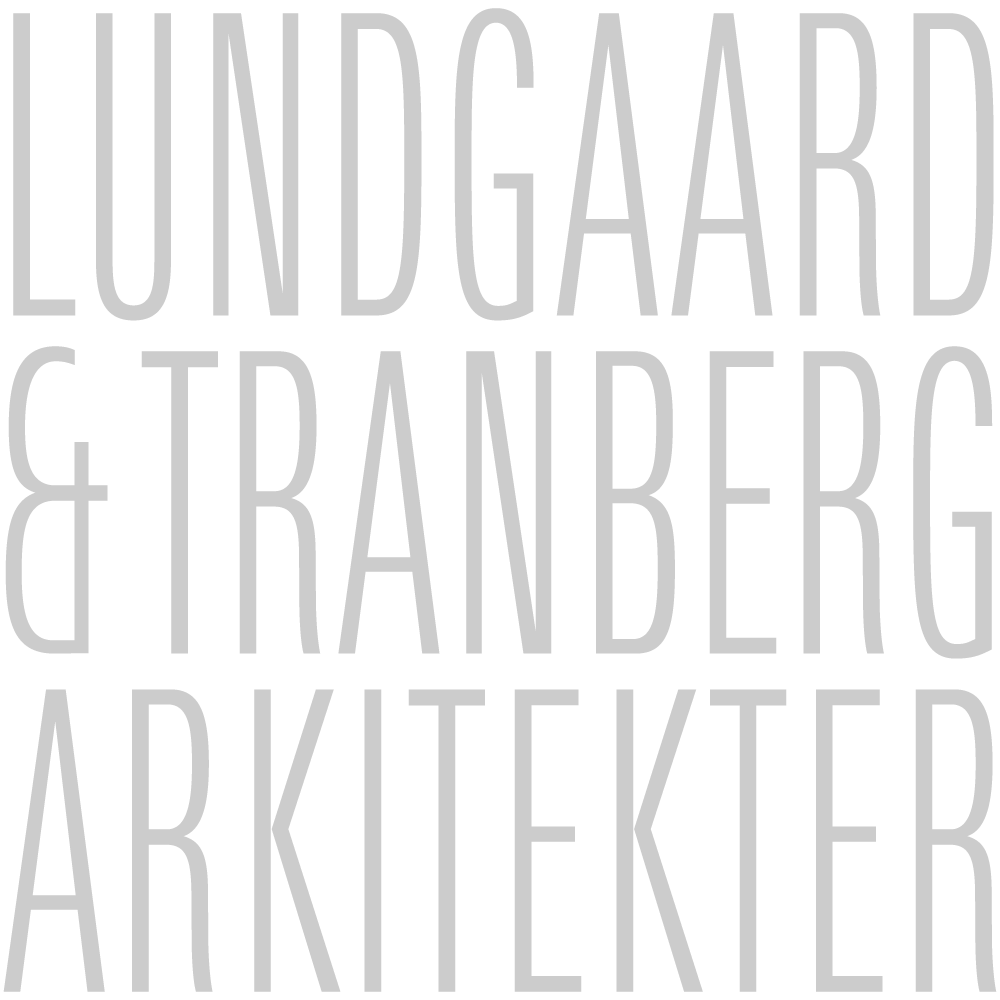A vision for new arrival experience to the New Carlsberg Glyptotek, providing equitable and sensory access for all bodies.
NEWS April 8, 2025
Universal Design Creates New Opportunities for Architectural Heritage
At Lundgaard & Tranberg Architects, together with the Bevica Foundation and poet Caspar Eric, we have developed a vision for applying universal design at one of Copenhagen’s most iconic cultural institutions: the Ny Carlsberg Glyptotek.
Our aim is to illustrate how existing buildings can be reimagined to offer rich, sensory experiences and access for all — regardless of physical ability or personal circumstances. The Ny Carlsberg Glyptotek has generously hosted our idea: a conceptual example showing how universal design can add new layers to cultural heritage by reflecting contemporary values of accessibility and inclusion.
The illustrations represent a speculative scenario and do not constitute a concrete proposal for altering the museum’s forecourt or entrance area.
Universal Design is Good Architecture
Unfortunately, large parts of the existing building stock are difficult to access for people with disabilities. At the same time, conventional accessibility measures are often seen as aesthetically disruptive and hard to incorporate without compromising cultural or historical values. But what if access to our historic buildings could instead be conceived as a sensitively integrated, sensory-rich, and uniquely tailored experience—one that builds on the existing, rather than relying on a “one-size-fits-all” standard solution?
That is exactly what the approach of universal design enables.
The vision is based on a ramp solution where nothing existing is removed—only a new layer of time is added.
New Carlsberg Glyptotek in a Universal Design perspective
The museum, whose oldest part was inaugurated in 1896, has its grand main entrance facing northeast, leading visitors in from the now heavily trafficked H.C. Andersen Boulevard.
Originally, the museum, with its architectural axes, was naturally oriented toward the formerly open Dantes Plads, a forecourt in front of the museum. This square also served as a gathering and resting place, a function we believe can be revitalized by expanding access for more people, creating places to pause and stay, and enhancing the spatial experience in the museum’s immediate surroundings.
Ny Carlsberg Glyptotek, 1911. Photo: Ny Carlsberg Glyptotek ©
Body and building
Today, visitors typically approach the museum along the building, parallel to H.C. Andersen Boulevard. We propose supporting this flow with varied access levels, materials, and planting, encouraging passersby to slow down — a kind of sensory prelude to entering the world of art.
We also suggest relocating the seated bronze lions currently stationed at the main entrance, allowing their presence to participate in city life and serve as a welcoming gesture on the new forecourt.
Arrival along the building could be partially shielded from traffic noise with the help of trees, enriching the spatial experience between the street and the building. Trees and tactile surface materials enhance sensory orientation through sound, light, texture, and form.
Democratizing Urban Space
Our idea features a continuous ramp system and presents a single access scenario that is shared — but not identical — for all bodies. None of the existing elements are removed; instead, a new “layer” of the present is added. Different bodies could use the ramp in diverse ways, and that is precisely the point: our physical surroundings can include everyone by offering varied — yet equal — sensory experiences.
Materials Create Meaningful Connections to Our Bodies
Materials such as granite and recycled brick continue the color palette and hierarchy of light and dark tones found in the existing facade. The tactility of materials reinforces functionality and strengthens the relationship between the anatomy of the building and the human body. By choosing materials with varied surfaces — smooth and rough textures — we can influence the pace at which people move and foster a stronger connection between architecture and the human form. The steeper the incline, the rougher the surface; and some materials are better suited than others for seating and resting. The new access design makes space for all passersby – even those who are not visiting the museum.
With this vision for a new sensory arrival and experience space, we hope to initiate a conversation about inaccessible cultural heritage and raise awareness of the potential in good, generous architecture.




