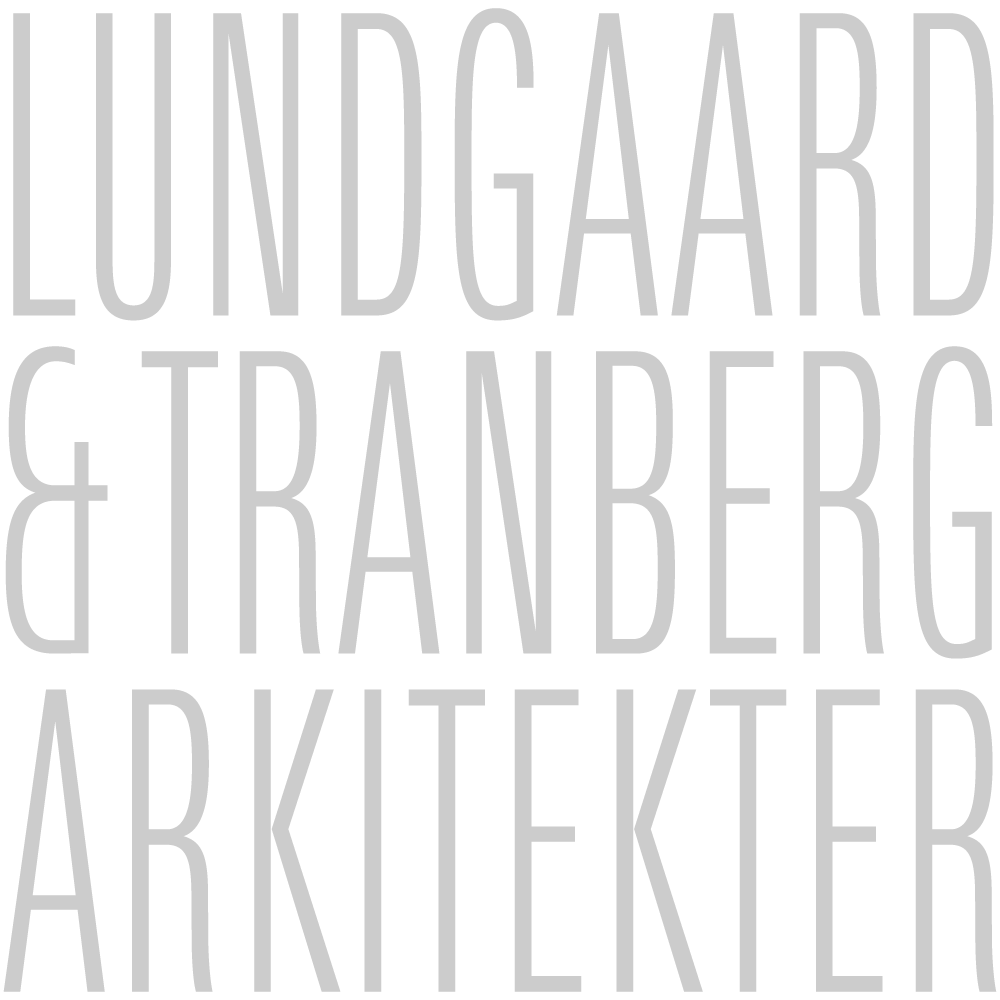Novo Nordisk Foundation Headquarters
Type
Domicile
Landscape
Address
Philip Heymans Allé, Hellerup, Denmark
Area
13.000 m²
Client
Novo Nordisk Foundation
Engineers
Werner Sobek Engineering
Søren Jensen Rådgivende Ingeniører
Aaen Engineering
Schmidt Brandrådgivning
Gade & Mortensen Akustik
Landscape architect
SLA Architects
Lighting design
Fortheloveoflight
Facade and wall mock ups
Bjørn Svendsen A/S.
Year
2022-2027
Renders
KVANT-1
Energy profile
DGNB Guld, Hjerte + Diamant-anmærkning
The Novo Nordisk Foundation's new headquarters will be a new workplace for the Foundation's employees and their many activities. The ambition is to create a building of high architectural quality in a beautiful, biodiverse coastal landscape.
At Lundgaard & Tranberg Architects, we are the lead consultant on Novo Nordisk Foundation's new headquarters, which will form the framework for the Foundation's daily work. The headquarters is located in a varied, coastal landscape. It is a terraced building built primarily in wood. Long horizontal facades step down to meet the surrounding landscape. The building and the landscape are conceived as one architectural whole, creating a harmonious transition from the sea to the city in Hellerup.
Three ecosystems increase biodiversity
At Lundgaard & Tranberg Architects, we have been working to create new coastal nature on Tuborg's old industrial site in Hellerup since 2008. Now, together with SLA Architects, we are developing it further and establishing a landscape with three main spaces; an area with trees, the open meadow and the coast. The three ecosystems will be a generous host for increased biodiversity in the municipality. You experience the sea, plants, animals and insects. The school service in Gentofte will have access to the area so that children can explore the many biotopes of the coastal landscape.
Nature is present both inside and out
Through a biophilic design approach, we use elements from nature or inspired by it. The elements of nature; water, sunlight and skylight are seen and felt in the building design. On the upper floors, nature is experienced in the large roof gardens. A characterful veranda runs along much of the facade. It creates a smooth transition between inside and outside, like a Japanese engawa. Employees and visitors will have a working day where the experience of nature is always present.
A workplace for a changing future
The ways we work change over time. The headquarters show how to create a workplace that stays relevant even when the future is unknown:
CONNECTION: It's about creating a building for this special place between sea and city. The headquarters displays varied spaces with a distinctive identity that gives the experience of being close to the coastal nature. When employees feel this, it paves the way for an emotional connection to the building. It makes you want to preserve the building even when times and work situations change.
ROBUSTNESS: We create a robust building structure that accommodates different layouts over time. Without compromising the architectural power and quality.
In other words: We create a headquarters with a robust building structure and a distinctive, nature-based identity.
The headquarters is located on Tuborg's old industrial site north of Copenhagen. We have been working to create new coastal nature on the site since 2008.
Fire testing a prototype clay wall construction for the Novo Nordisk Foundation Headquarters. The test showed that safe and robust walls can be built without plaster or concrete. The test was performed in collaboration with Schmidt Brandrådgivning and Bjørn Svendsen A/S.
The project complies with Activity 7 of the EU Taxonomy. It is designed to meet DGNB Gold, Heart, and Diamond standards.
The load-bearing structure is made of wood.
On the upper floors, nature is experienced in the large roof gardens.







