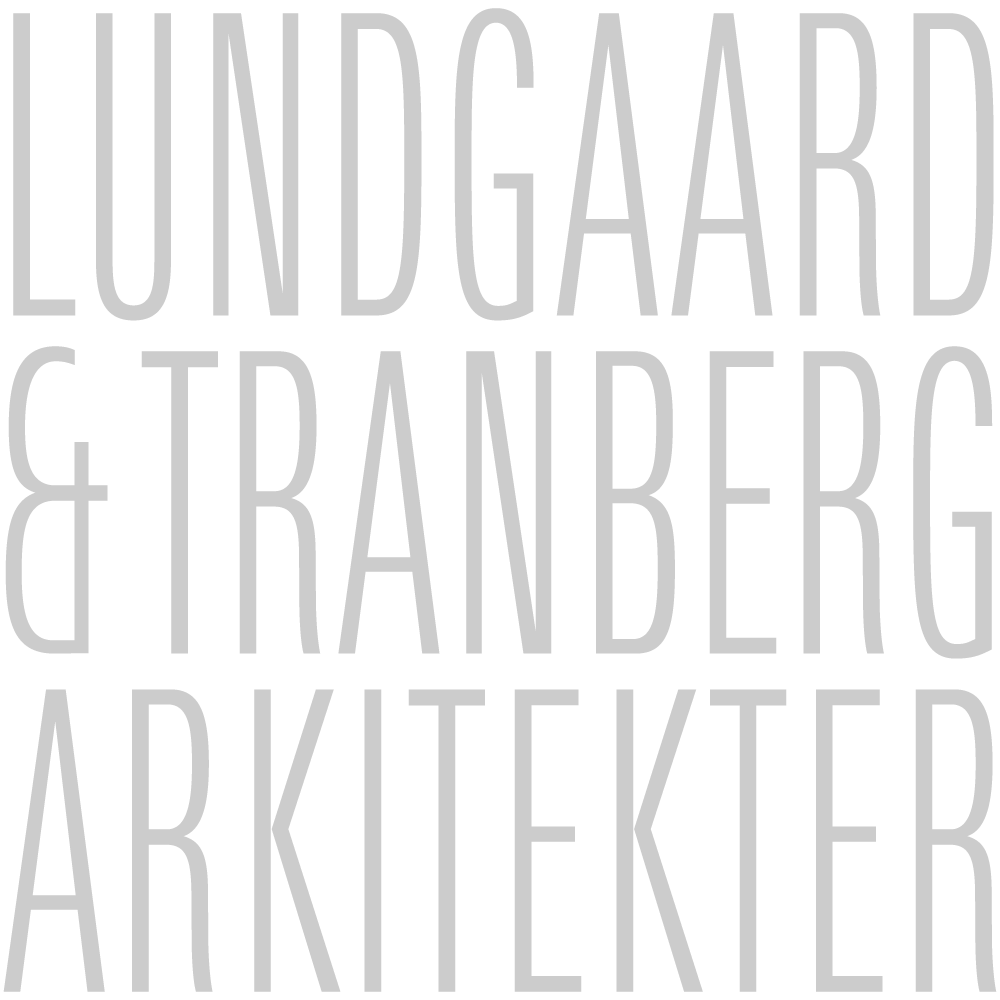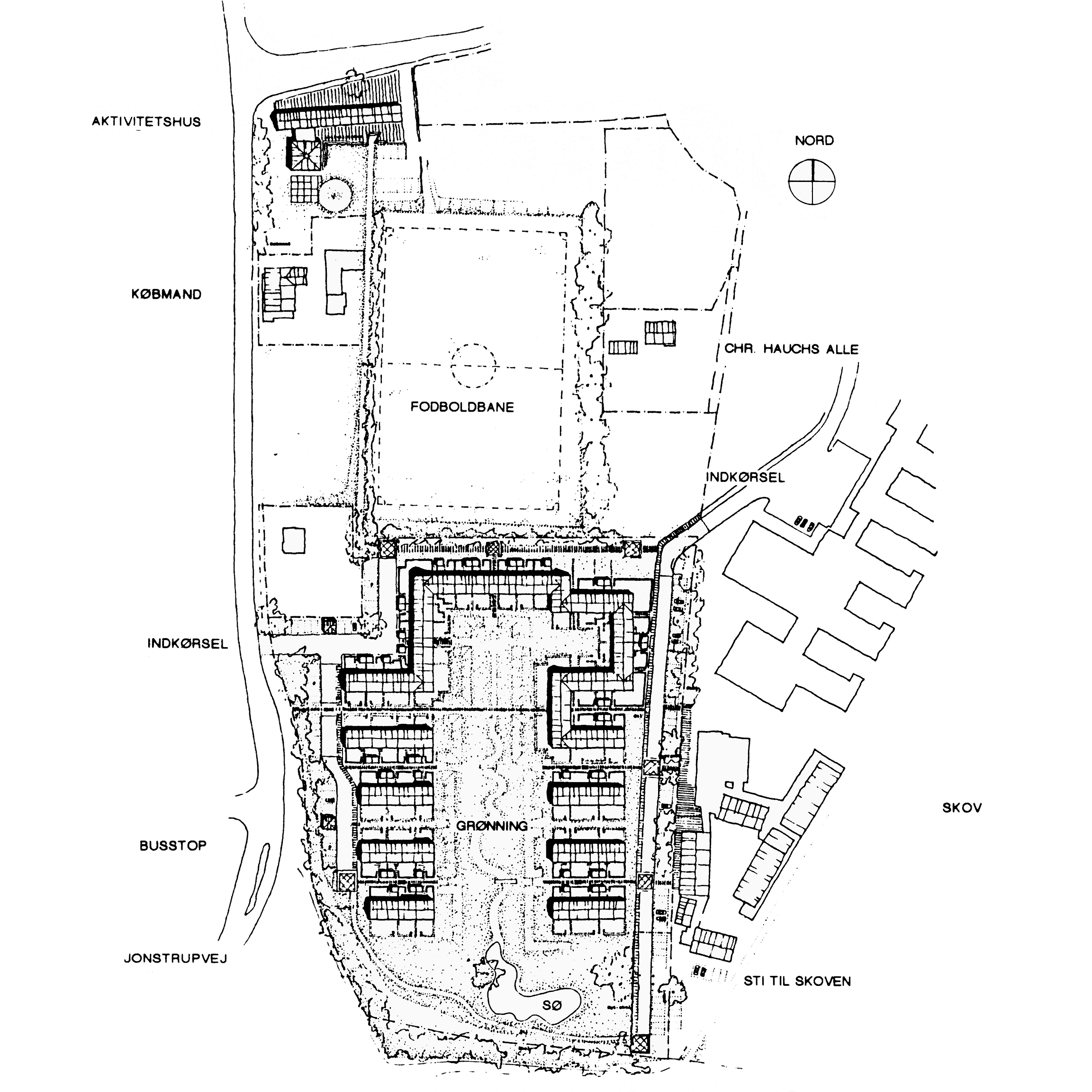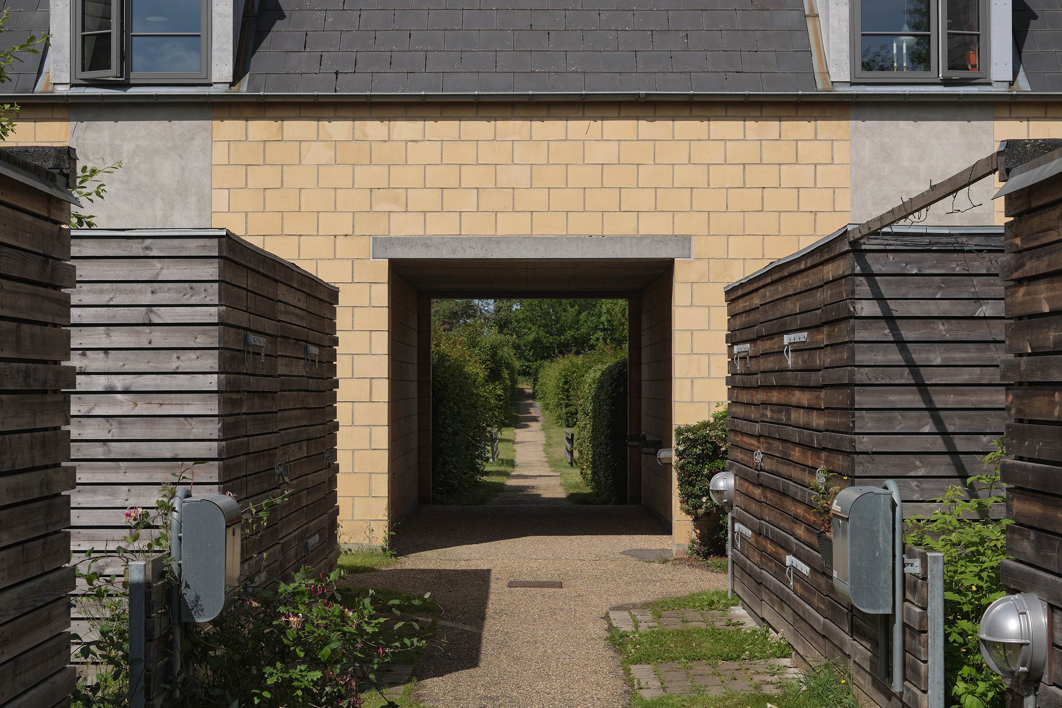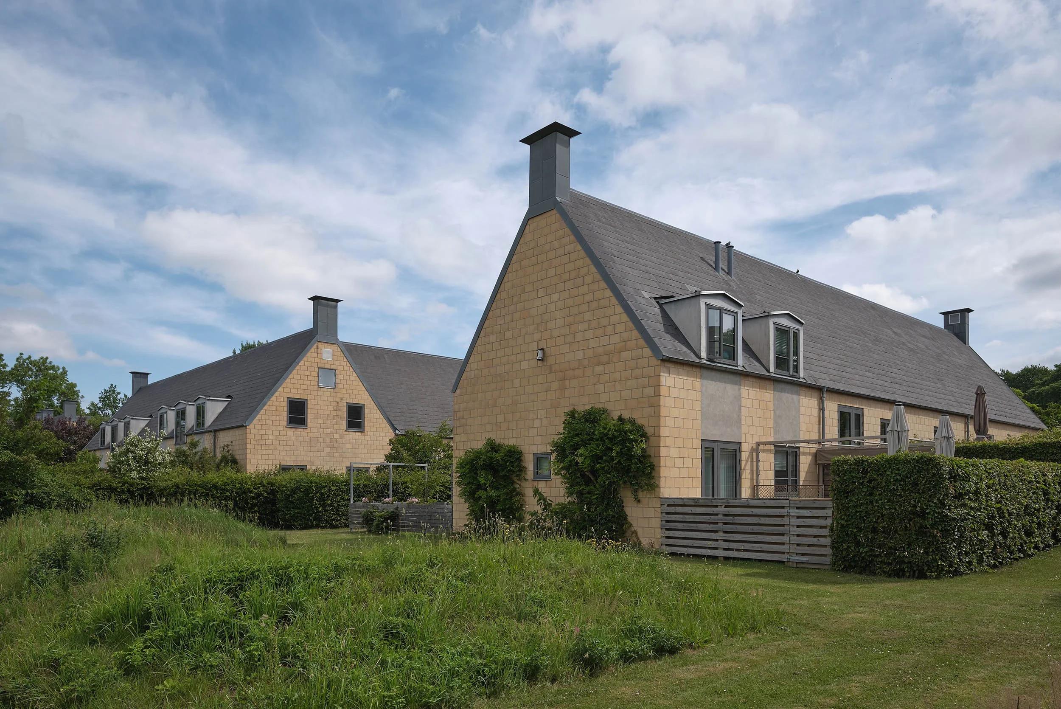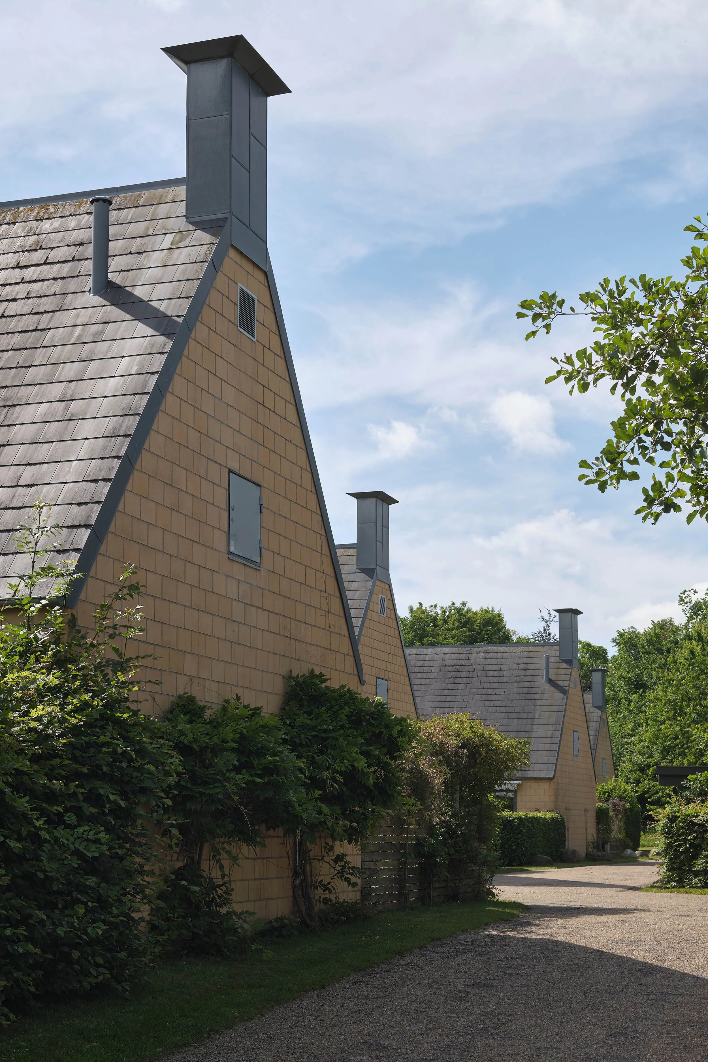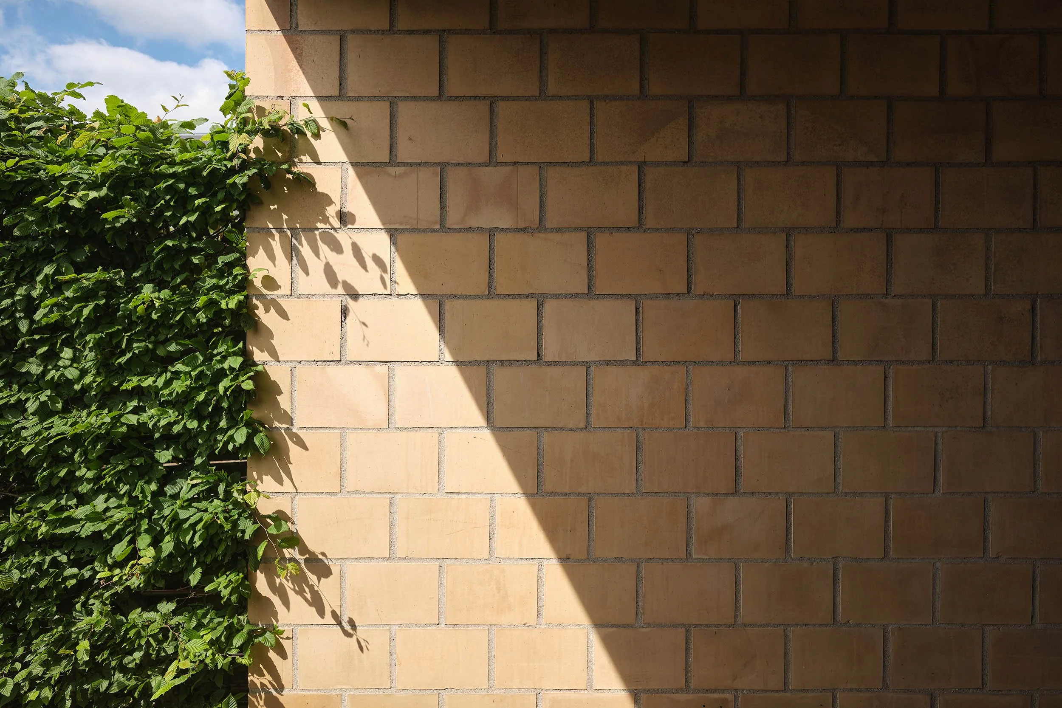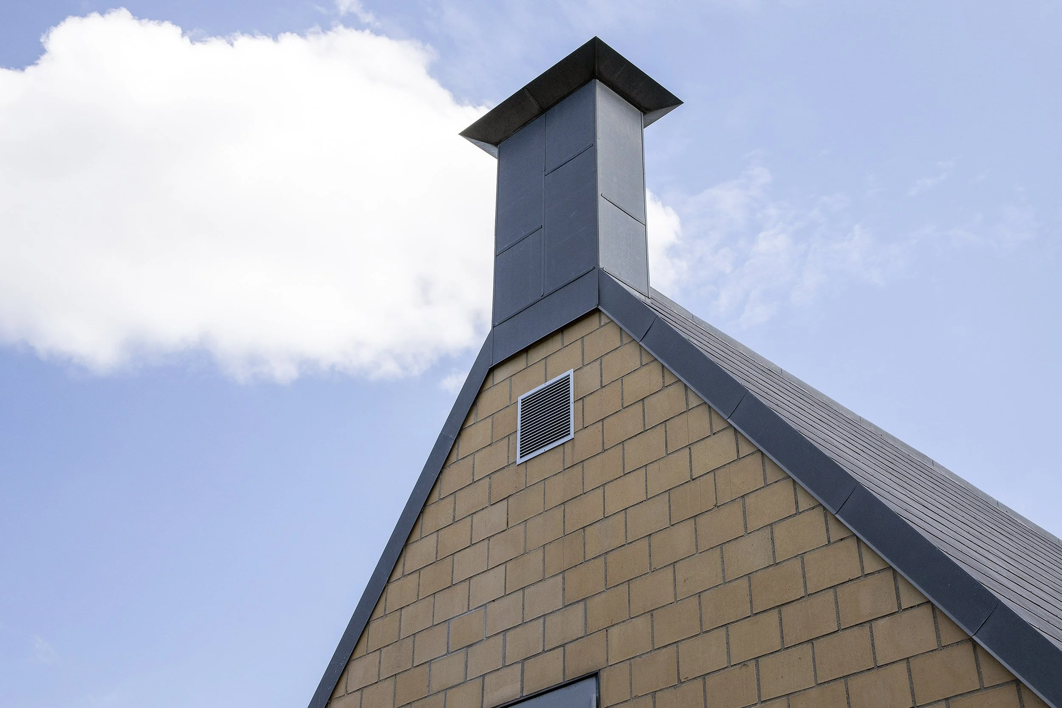Jonstruphusene
Type
Non-profit housing
Address
Chr. Hauchs Allé, Værløse
Area
5.600 m²
Client
Hareskov-Værløse Andelsboligforening
Landskape
Svend Kierkegaard, landskabsarkitekt MDL
Engineer
Okholm
Year
1994
Jonstruphusene consists of 60 non-profit housing units set in scenic surroundings. The architectural quality has been achieved using simple means. All homes are well-lit with a large variety of terraced houses and apartments, tailored to suit each unit’s specific location and orientation. All ground-floor homes have private gardens on two sides.
Jonstruphusene is located on an attractive natural site with direct path connections to large forest areas east of the development. The 60 homes enclose and enhance the green area running north-south. The buildings are designed as smaller east-west facing wings, which together form a continuous building structure.
Architectural quality with simple means
The architectural quality has been achieved through simple design elements. Steep gable roofs are accentuated with black fiber cement slate. Large beige/yellow brick blocks in standard format and bonding pattern with plastered sections give the façade its distinctive character.
Garden on two sides
The terraced houses and ground-floor apartments have gardens on two sides with lawn areas. Both upper-floor and ground-floor homes have access to a storage shed in the fence. A shared laundry and drying room is centrally located in the development. In addition, residents have access to a large community center with a main hall, two smaller meeting and activity rooms, changing rooms, kitchen, toilets, and caretaker’s office.
The inner walls of the houses are made of lightweight expanded clay concrete. Windows and doors are made of painted wood with double-glazed thermal glass. Floors are made of solid wood, and the interior doors and walls are painted white. Ceilings are either treated concrete slabs or white-painted plasterboard. Heating is supplied from a centrally located natural gas boiler, with each home having its own flow heater.
Siteplan
Isometric drawing
