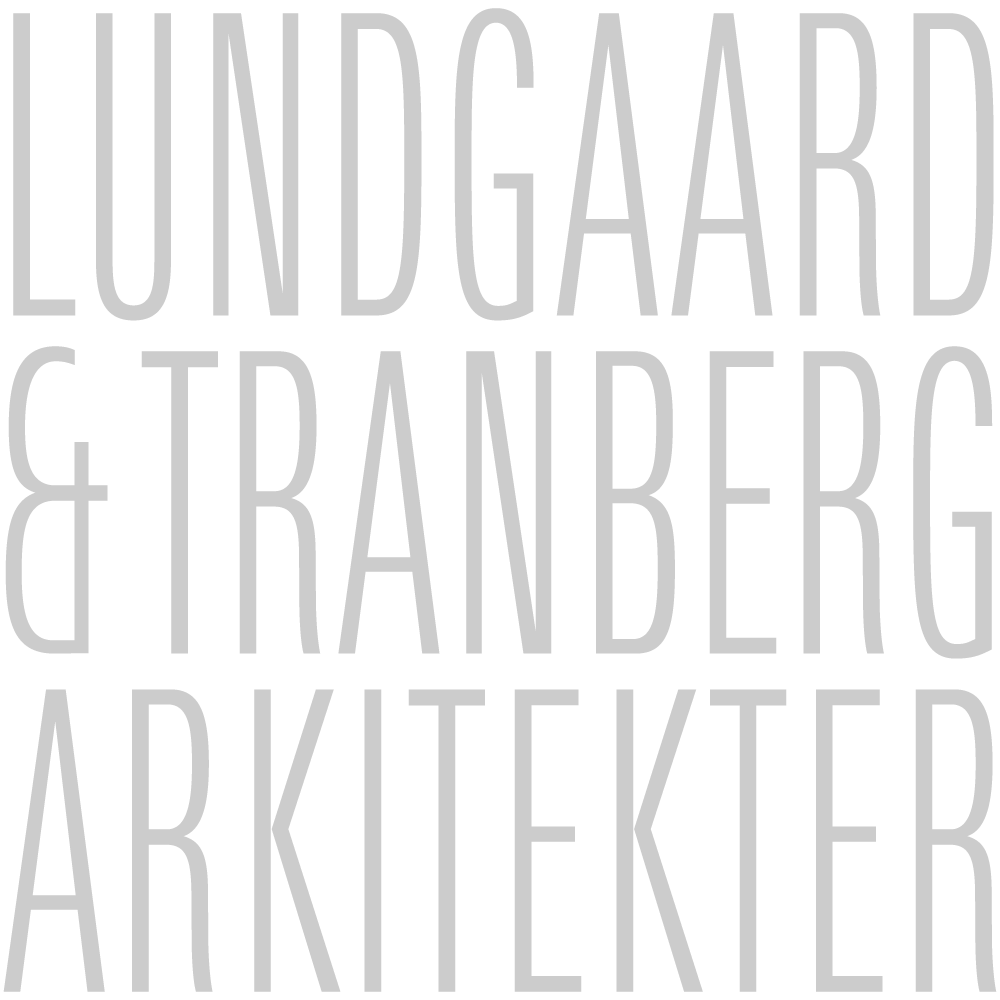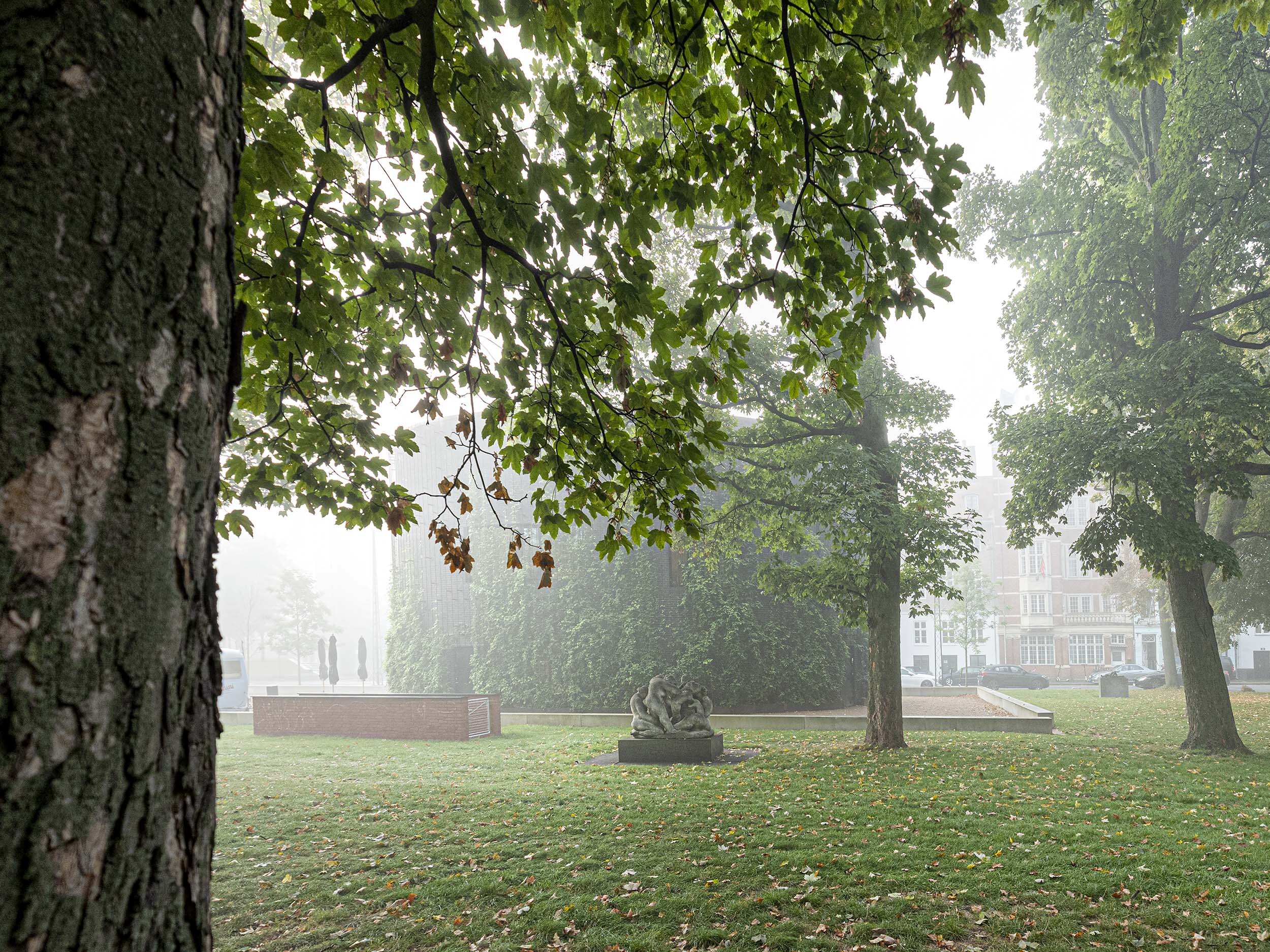The Museum of Danish Resistance
Type
Museum
Urban space
Address
Churchillparken 6, Copenhagen, Danmark
Area
1,850 m²
Client
National Museum of Denmark
Ministry of Culture Denmark
Engineer
EKJ Rådgivende Ingeniører A/S (constructions)
Danish Energy Management A/S (technical)
Landscape
Professor, Landscape Architect Steen Høyer
Julie Kirkegaard A/S
Art
Professor, Landscape Architect Steen Høyer
Year
Construction 2017-2020
1st prize in invited competition 2015
Awards and nominations
Årets byggeri 2020
Photo
Hampus Berndtson
Jens Markus Lindhe
The Museum of Danish Resistance is simultaneously a museum and a new green space in Copenhagen’s Churchill Park. Here the fundamental story of the fight for freedom in the face of hate and oppression is told – the story of the Danish resistance to the German occupation forces during World War II.
In working to create the new museum, we asked ourselves: how does one create something in a place of such natural beautiful and deep laden meaning, where, intrinsically, there is no need for a new building? How does one recognize that which has come before, while also creating a space for the new that is to unfold here?
The museum presents the history of Denmark’s resistance to the German occupation forces during the second world war 1940-45; a fundamental story of the fight for freedom in the face of hate and oppression. The new building replaces the old museum building, which burned in 2013. The museum is located in Churchill Park, a public park and wonderful green space adjacent to the Citadel, one of northern Europe’s finest and best-preserved fortifications from the 16th century.
On the grounds of Churchill Park now stands a discreet rectangular space and an ellipse shaped pavilion placed within. The pavilion placed diagonally across the small, graveled entry court connects above and below, a hinge that bridges present life in the park with the historical narrative of the exhibition hall underground. Outside, on the dark ellipse form, grows an espalier of hops, honeysuckle, and wild rose on a lattice of weathered steel.
A vessel for memories
The plants will slowly transform the building into an assimilated element of the Park’s nature. Our hope is the building will be able to exist quietly and in equality, side by side, with the park’s other historical monuments.
Inside, the placement of built-in benches and stairs are staggered in relation to the axis of the ellipse. The pavilion consists of two ellipses with bearing concrete walls forming the inner ellipse. Carefully placed window openings allow glimpses of the park and world outside. As one steps inside, one may experience a short corporeal disturbance; a challenge to one’s sense of direction or a slight hint of dizziness as one moves downward into the dark of the exhibit or returns up to the light of day. Sense of time and direction are challenged as one moves through the museum.
The pavilion acts as vessel for memories. When we move in a space that is laden with meaning, there arises the possibility of coming into contact with something that has been passed on to us from others. Instead of being presented with disparate objects dislocated from the past, one is given the opportunity to both follow and feel a narrative thread that connects us with both the past and the future.
Siteplan
Ground floor
Plan, -2
Section
Section
⠶ Culture

















