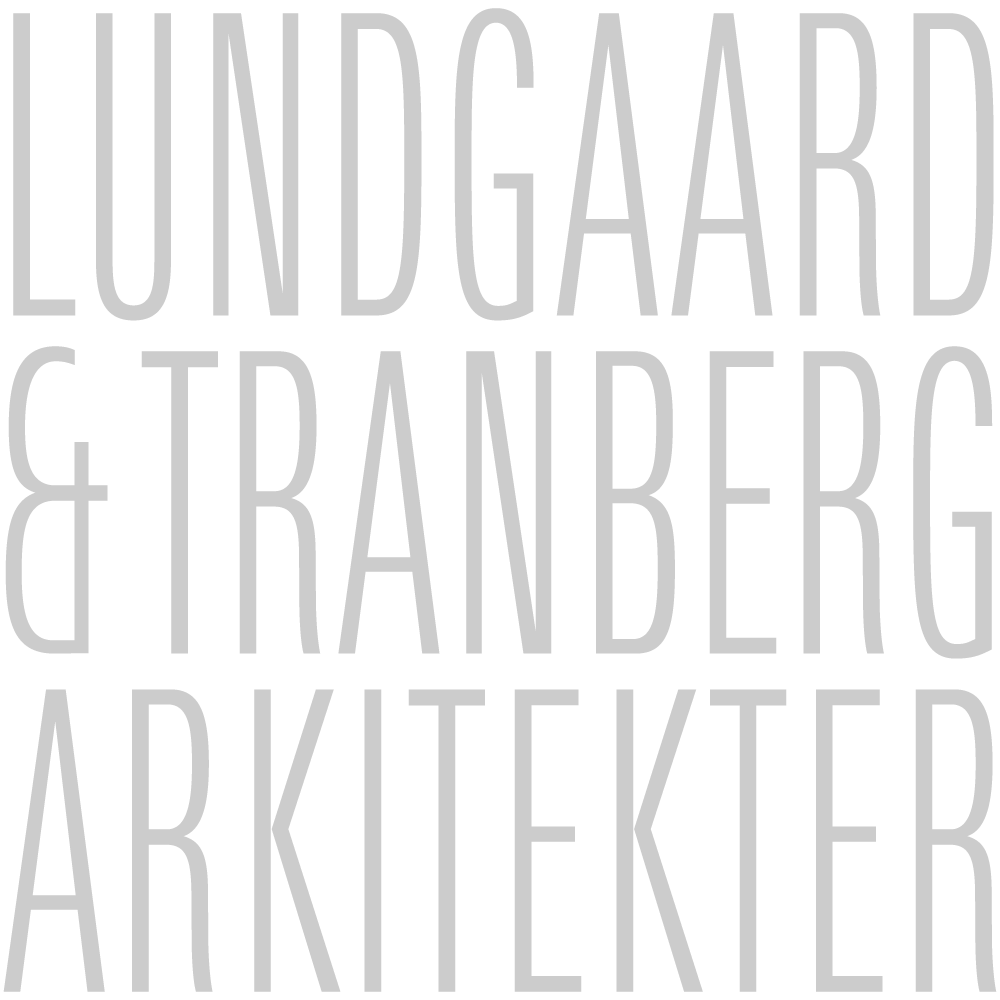Bellevue Park
Type
Retirement homes
Address
Eddagatan 1-3, Malmö, Sverige
Client
5 private foundations
Engineer
Jacobsen & Widmark
Landscape
Svend Kierkegaard Aps
Year
Built 1991-1992
1st prize in competition 1990
Photographer
Morten Kjærgaard
Eva Kjærgaard
Jens Markus Lindhe
Bellevue Park is a residential development for senior citizens and our first project in Sweden. The design approach was to open the site toward the existing park and to break down the scale of the development by creating eight individual buildings, alternating between terraced houses and point-block buildings.
The area surrounding Bellevue Park features a diverse building scale, ranging from high-rise towers to single-family homes. The idea behind the project was to design a residential complex that could naturally integrate into this varied urban fabric, combining both large and smaller structures.
Bellevue Park has a high building density, which is used deliberately to create a dynamic interplay between narrow and open spaces, resulting in a varied architectural expression and apartments with views in multiple directions.
All buildings are connected at ground level, allowing residents to move comfortably and sheltered between the shared facilities, including a restaurant, workshop, and physiotherapy center.
The roof is clad in rolled steel standing seam panels.
The structural gables are concrete, clad with pigment rendered masonry.








