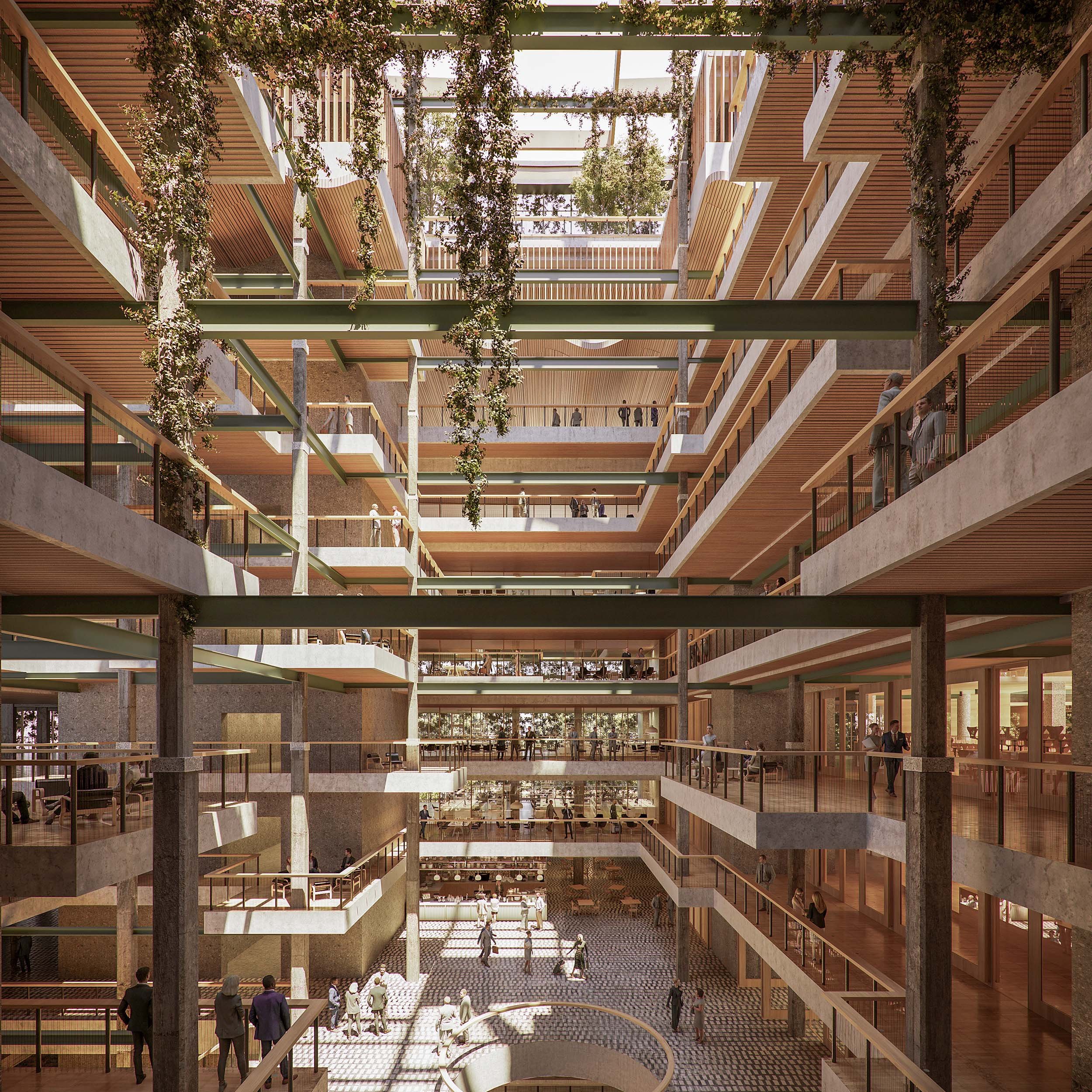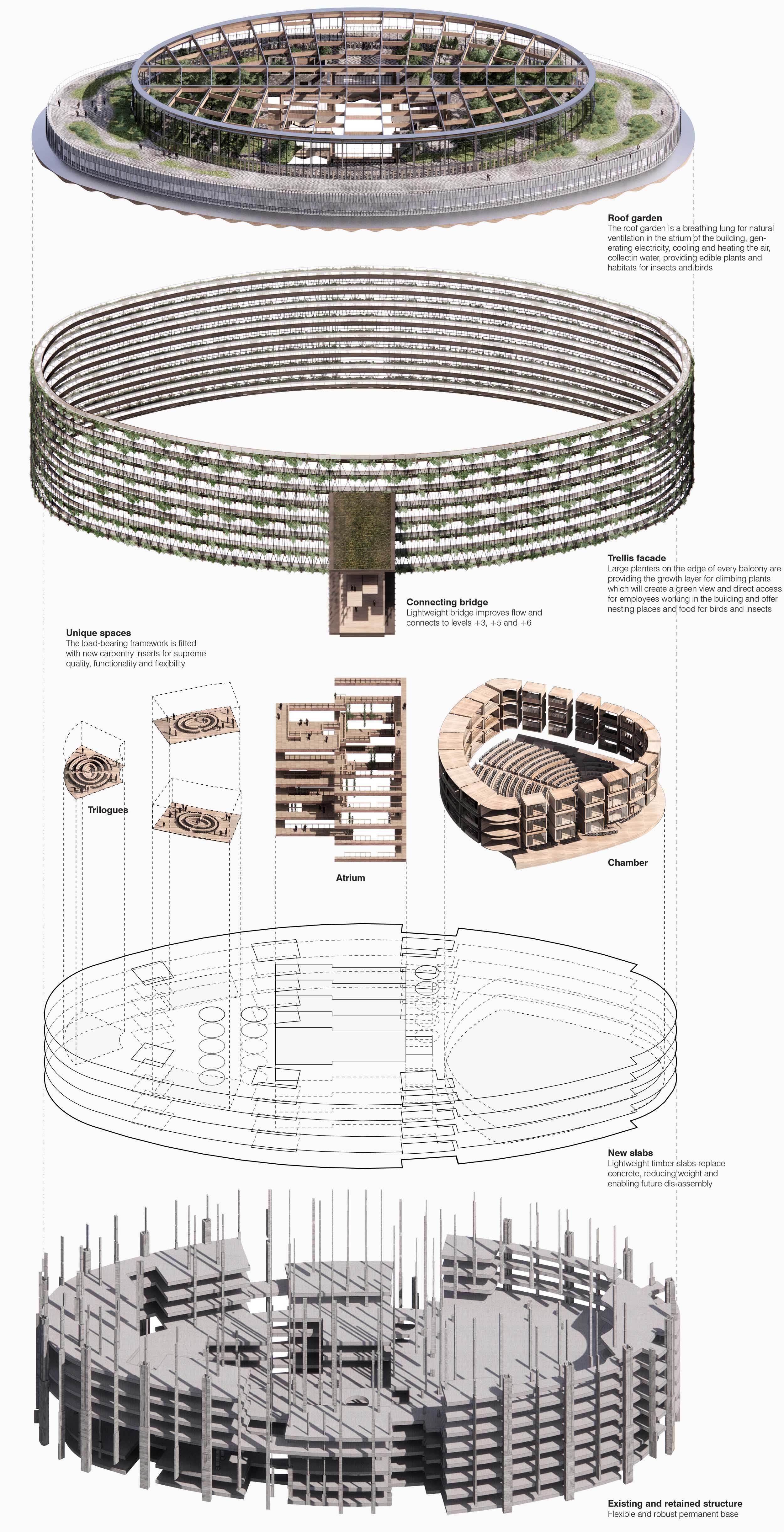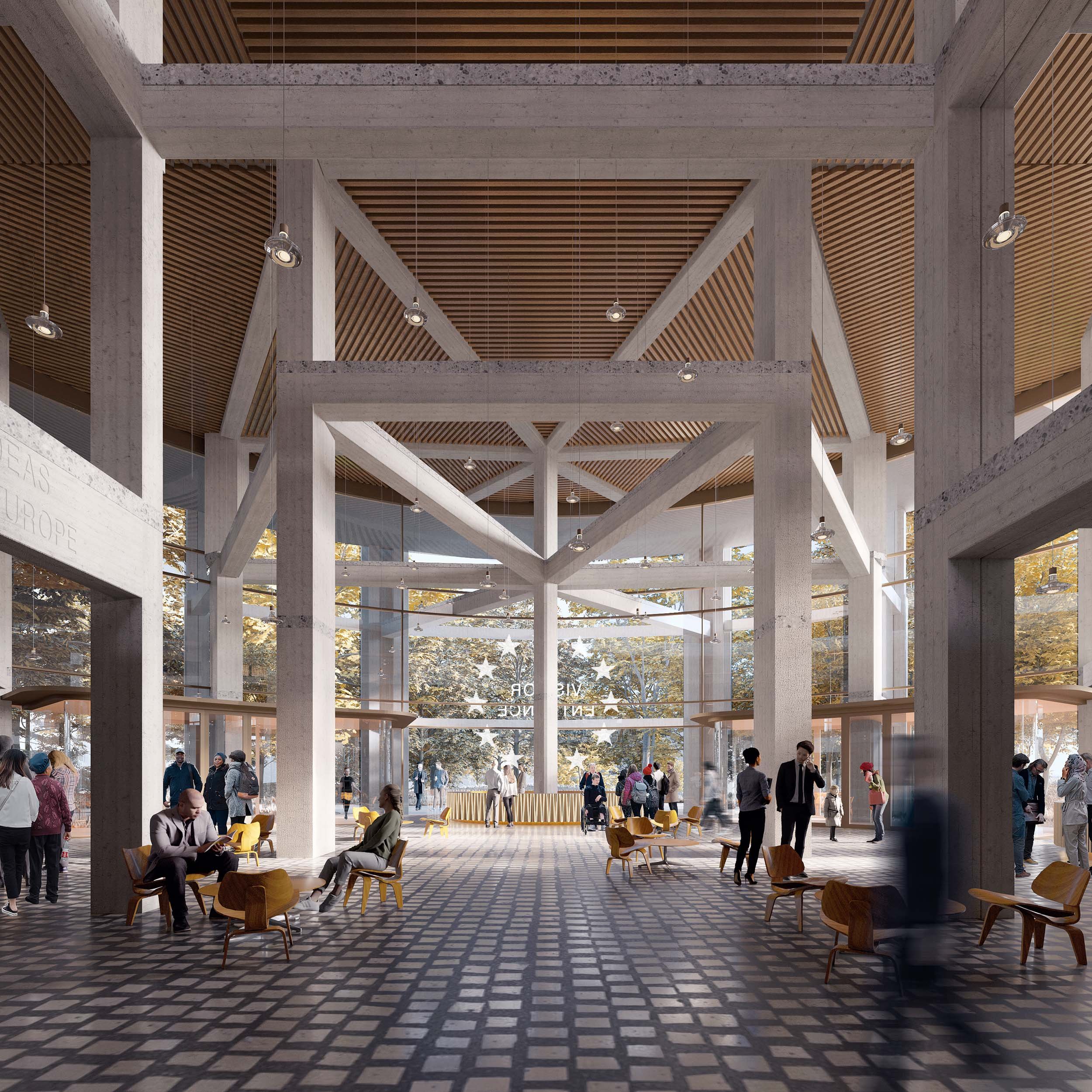NEWS November 21, 2022
Our competition entry for the Future European Parliament
– Next Generation SPAAK
As the world faces significant climatic and geopolitical challenges, the European Union is about to reposition itself for future generations as the first climate neutral continent by 2050. The construction project of the European Parliament is an enormous opportunity for the EU Union to lead by example, showing a way towards systematic change in the building industry.
In collaboration with Cobe we proposed a future Parliament building based on responsible and pragmatic re-use. The transformed home of European democracy should act as a dynamic, vibrant open structure that connects with nature and celebrates circularity.
A Parliament based on pragmatic re-use
Our initial analysis of the existing Paul Henri Spaak building shows that demolition of the only 26-year-old building would make it impossible to obtain the goal of a zero-emission European Parliament. The existing building consists of more than 190,000 m3 concrete, more than 5000 m3 of steel and 11,500 m² safety glass facade panels. If the building was demolished, embodied energy equivalent of approximately 120,000 tone of CO2 would be transformed to waste. Instead, we propose to preserve 30 % and repurpose 20 % of the existing structure. All remaining building material is to be re-cycled in or off-site.
A building for the European democracy
Currently the Paul Henri Spaak Building is clad in reflective glass panels, hiding an enormous labyrinth of hallways. We proposed to transform it into an open and welcoming home to all Europeans. Open accessible ground floors and public functions invite citizens into one of the key institutions of the EU and reflect the ambitions of the European Parliament as an institution of inclusion and transparency.
With bio-mimicking facades and daylight entering all vital functions our proposal for the new EU Parliament gently establishes a connection with nature as part of the Parc Leopold and the city while embracing the interaction between MEP, press and the citizens of the European Union.
Type
Civic building
Address
Rue Wiertz 60, Brussels, Belgium
Area
85.000 m²
Client
European Parliament
Team
Lundgaard & Tranberg Architects + Cobe
Engineers
Tyréns
Steensen & Varming
Gade & Mortensen Akustik A/S
Merete Madsen, MOE
Year
15 prequalified international teams.
Competition proposal 2021
The organic shape of the oval is preserved from the existing building. With an inviting transparency to all sides Next Generation SPAAK is given a strong affiliation to the atmosphere of the park.
The Chamber is kept in its original location but opened up for a significant spatial and visual contact to the outside. The interplay and displacement of façade, frame and boxes creates a rich and varied composition that serves as a dynamic backdrop even when the Chamber is empty or only occupied in the first and second circle.
The atrium changes form from floor to floor with a play of cantilevering or drawn back balconies. The shifting floor slabs create a rich variety of double and triple-height spaces in addition to the main space that serves as tailored for all types of conversation and dialogue. The protruding platforms rest on the re-used structure of the existing SPAAK-building.
Siteplan
Section
Our vision is to create transparency from outside-in and inside out, to represent a modern institution based on trust. A passive, shaded façade allows for high daylight transmitting glass types and therefore a better working environment as well as offering a protective layer to prevent facial recognition.
The Next Generation SPAAK building is a high-ambition, zero-emission yet low-tech building that uses passive initiatives to meet its sustainability goals. With our active strategy for responsible reuse, existing structures are considered as a prime resource. Through careful analysis, the load bearing, functional and emblematic value of building parts is determined. New meets old through meticulous assembly, signaling honesty, transparency and enabling future disassembly.
The public is invited to the top of the building where a series of gardens is located, each represented by individual climatic zones. The roof garden is a breathing lung for natural ventilation in the atrium generating electricity cooling and the heating of the air, collecting water, providing edible plants and habitats for insects and birds. Restaurants and cafés and allow stunning views of the city. Here citizens of Brussels and the EU can blend with the staff and politicians
The existing concrete structures of the Paul Henri SPAAK building showcases the beauty of responsible reuse. The existing building consists of more than 190,000 m3 concrete, more than 5000 m3 of steel and 11,500 m2 safety glass facade panels. If the building was demolished, embodied energy equivalent of approximately 120,000 tone of CO2 would be transformed to waste. Our proposal preserves an estimated 30 % of the existing structure and aims to replace in-situ 20%. All remaining building material will be re-cycles either in-situ or off site.
By creating a publicly accessible ground floor with regular opening hours and public functions our vision was to include SPAAK into the urban fabric of the city and thereby create a new and informal access to the institution of the EU.
Place du Luxembourg













