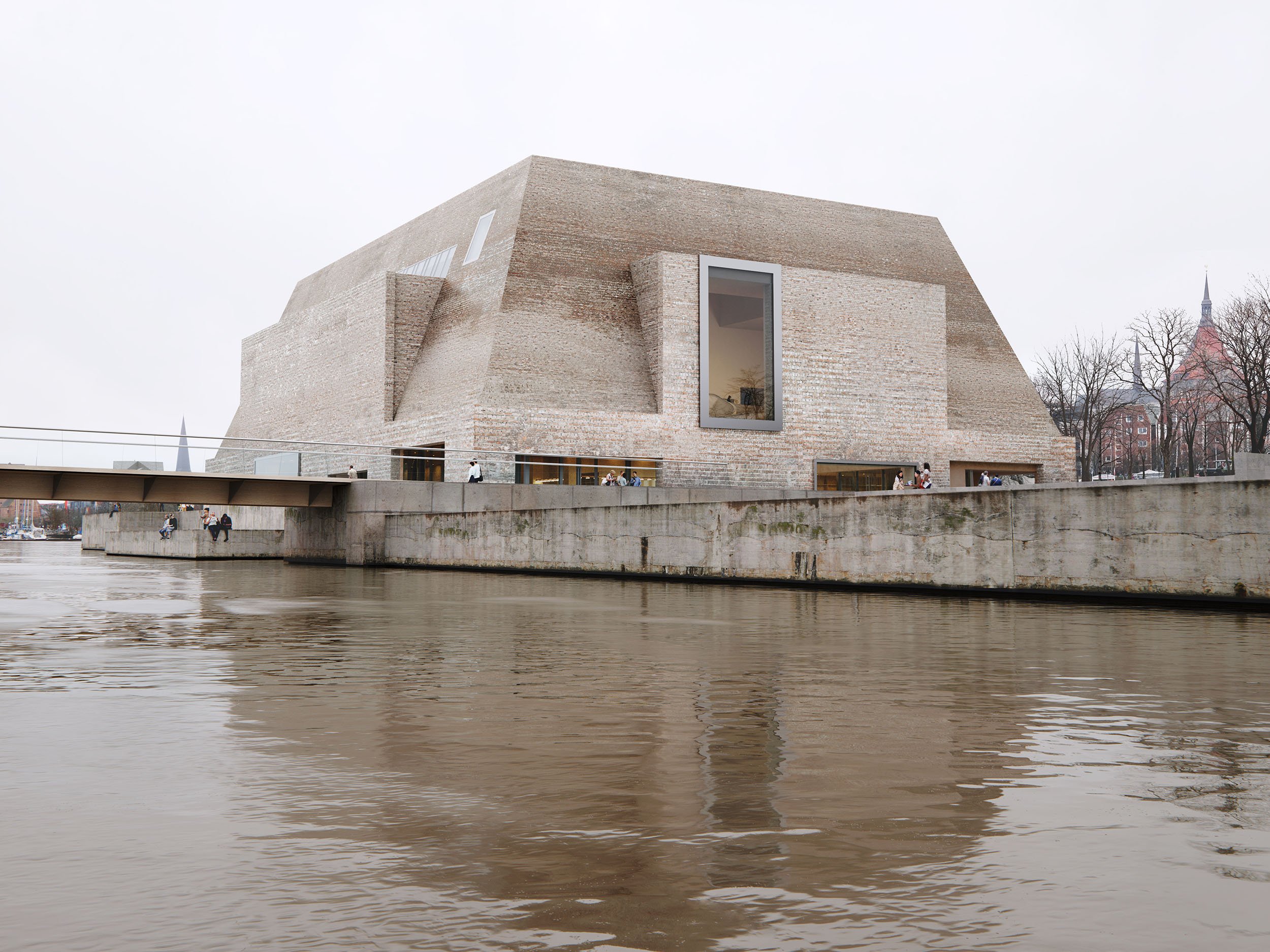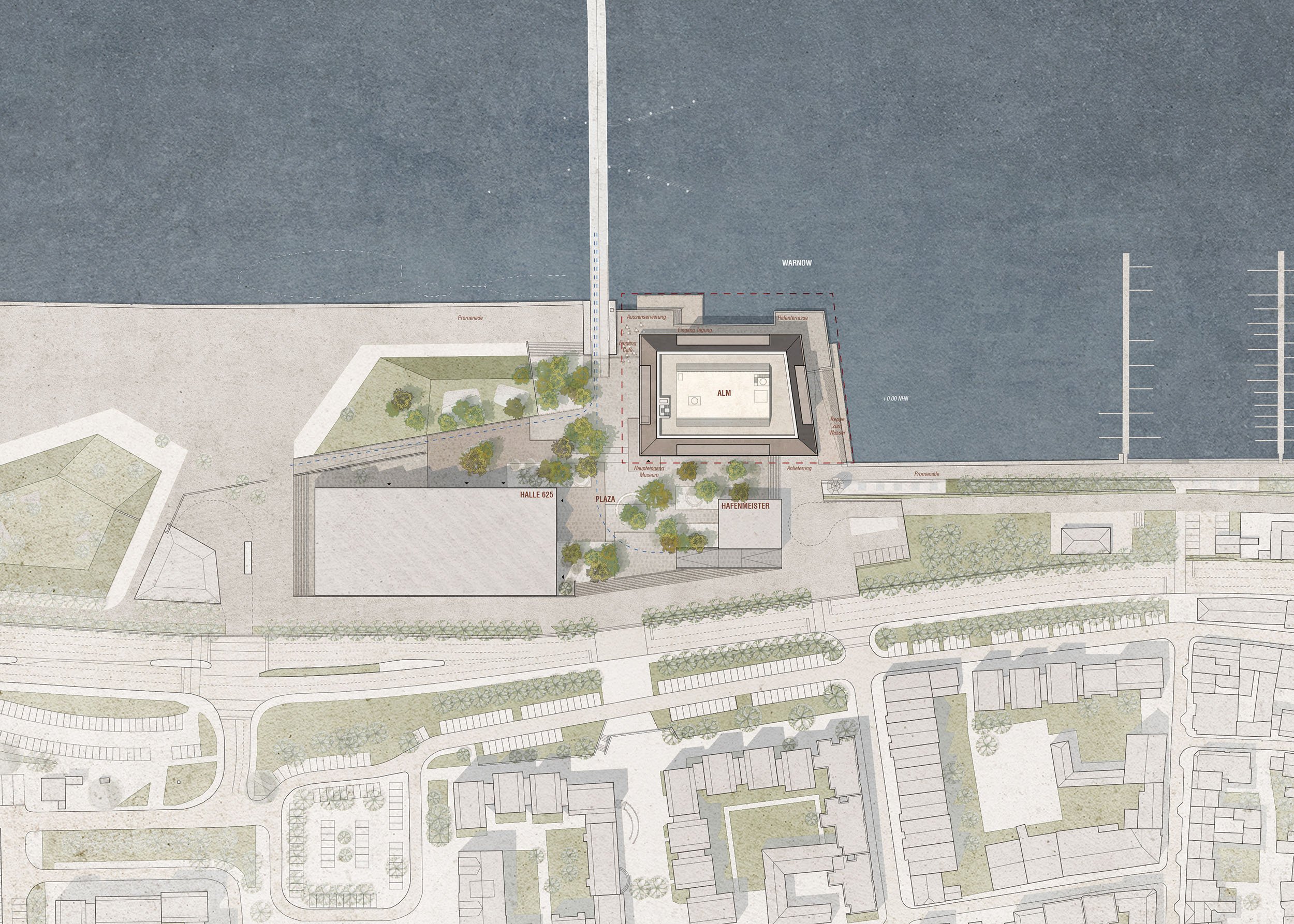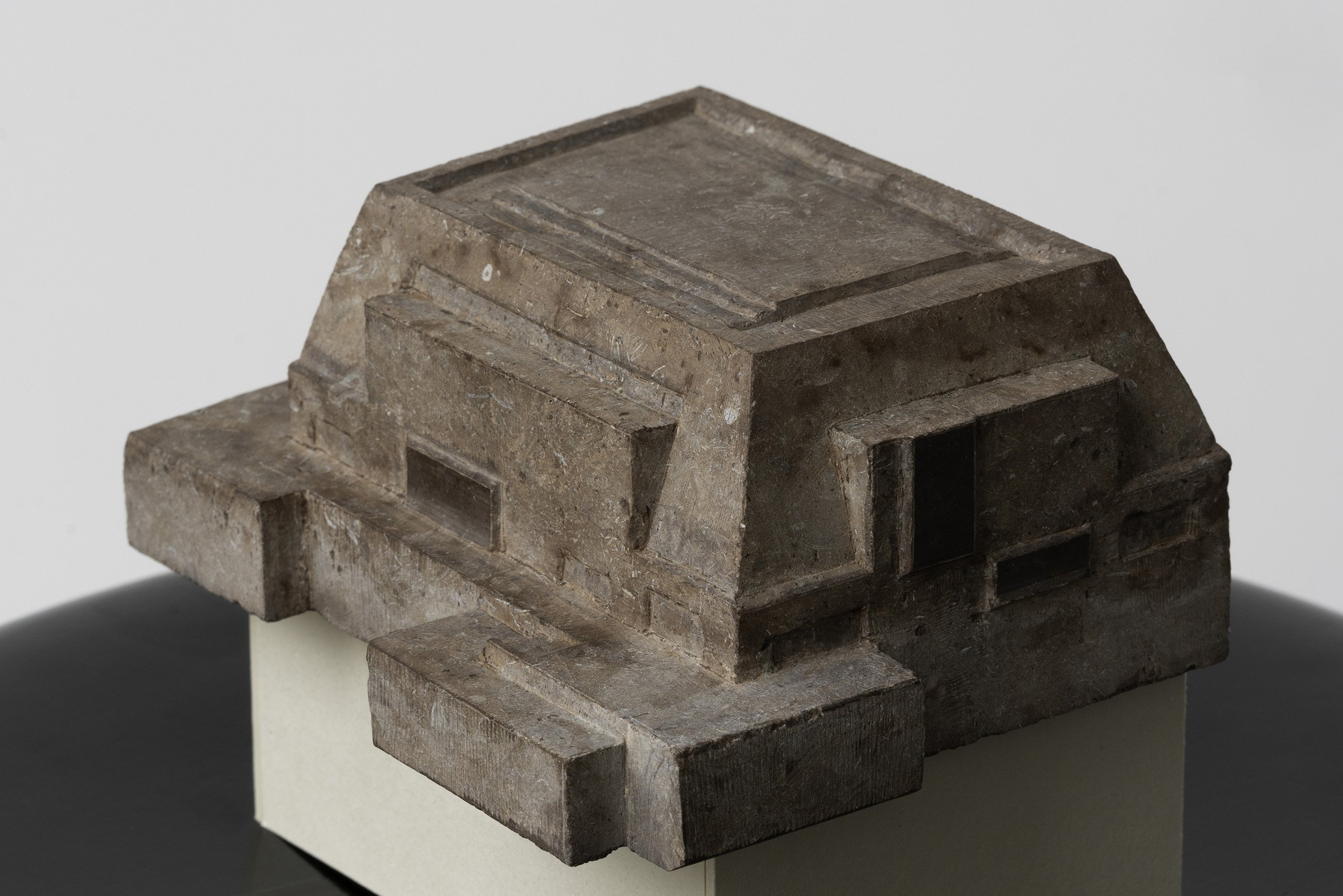Visualization: Kvant-1
NEWS February 28, 2022
Lundgaard & Tranberg Architects win international competition for new Archaeological State Museum Mecklenburg-Vorpommern
Archaeological State Museum Mecklenburg-Vorpommern will be located in Rostock’s Christinenhafen, by the river Warnow. The 6,500 m² museum will be the home of the federal state Mecklenburg-Vorpommern’s distinguished archeological collection from the Baltic Sea region, spanning more the 12,000 years of history. The project was judged winner in an international design competition with 20 entrants.
The museum will offer both permanent and temporary exhibitions as well as a café, conference facilities and a publicly accessible roof terrace with views of the city. The ground floor connects directly to the outdoor recreational areas by the harbor front. A pivotal requirement in the competition program was the new museum’s ability to integrate into the new masterplan for Rostock’s Chrisinenhafen – a green urban landscape development set to connect the historic city with the water front while transforming the harbor area into an inviting public space for the citizens of Rostock.
Future museum director Hans-Jörg Karlsen on the winning proposal: ”It is a remarkable building set to become a landmark in the harbor which is precisely what it’s all about for us; the project has a distinguished recognizable architectural profile. The proposed building fulfills perfectly the museum’s requirements, with a very impressive foyer and exhibition halls that work really well. All these elements taken into consideration the winning architects have made a lot of right choices.”
The proposal has also convinced Mayor of Rostock Claus Ruhe Madsen:” It is dominated by high-quality brick, as a tribute to the building structure of the harbor and as an enrichment for our city’s silhouette. The building blends into the panorama of Rostock and does not outshine the lights of the city even in the evening (…) The building which symbolizes strength, conveys timelessness and protection (…) The building is not reminiscent of a classic museum, but rather of an open treasure chest. With the museum, Rostock will get a new landmark that radiates far beyond our city and state borders. I would like to thank all those involved and look forward to a speedy implementation.”
Type
Museum
Address
Rostock, Germany
Area
6,500 m²
Client
SBL MV (Staatliches Bau- und Liegenschaftsamt Mecklenburg-Vorpommern)
Engineers
Buro Happold Engineering
Landscape
Marianne Levinsen Landskab A/S
Year
2022-2029
The winning proposal has been created together with Marianne Levinsen Landskab A/S, Wuttke & Ringhof Architects and Buro Happold Engineering.
Site plan
Ground floor
The museum establishes a distinctive presence in the harbor with a relation to both the human scale and the water front.
Rostock skyline
Model
Exhibition floor
Cross-section
Longitudinal section
Foyer
Visualization: Kvant-1














