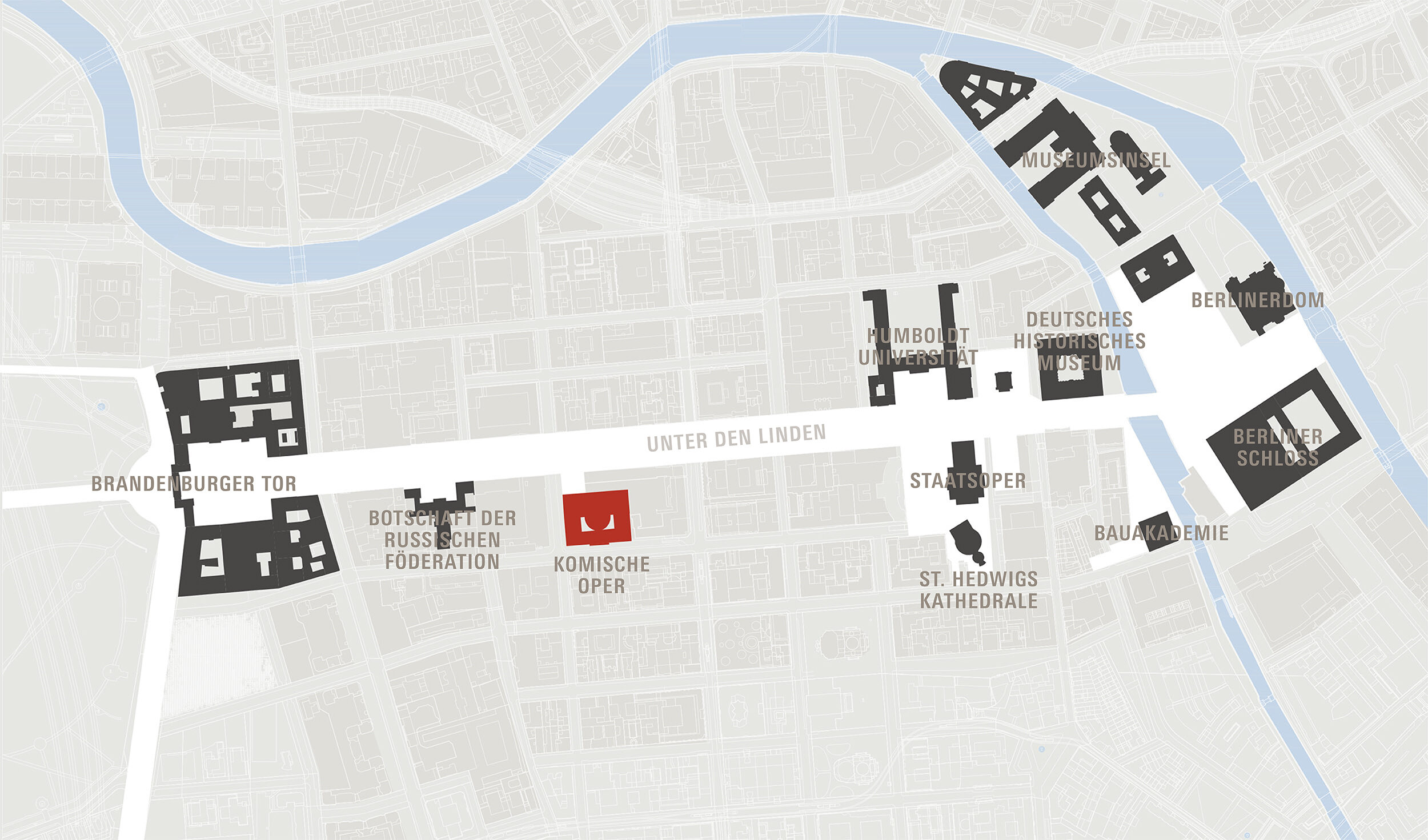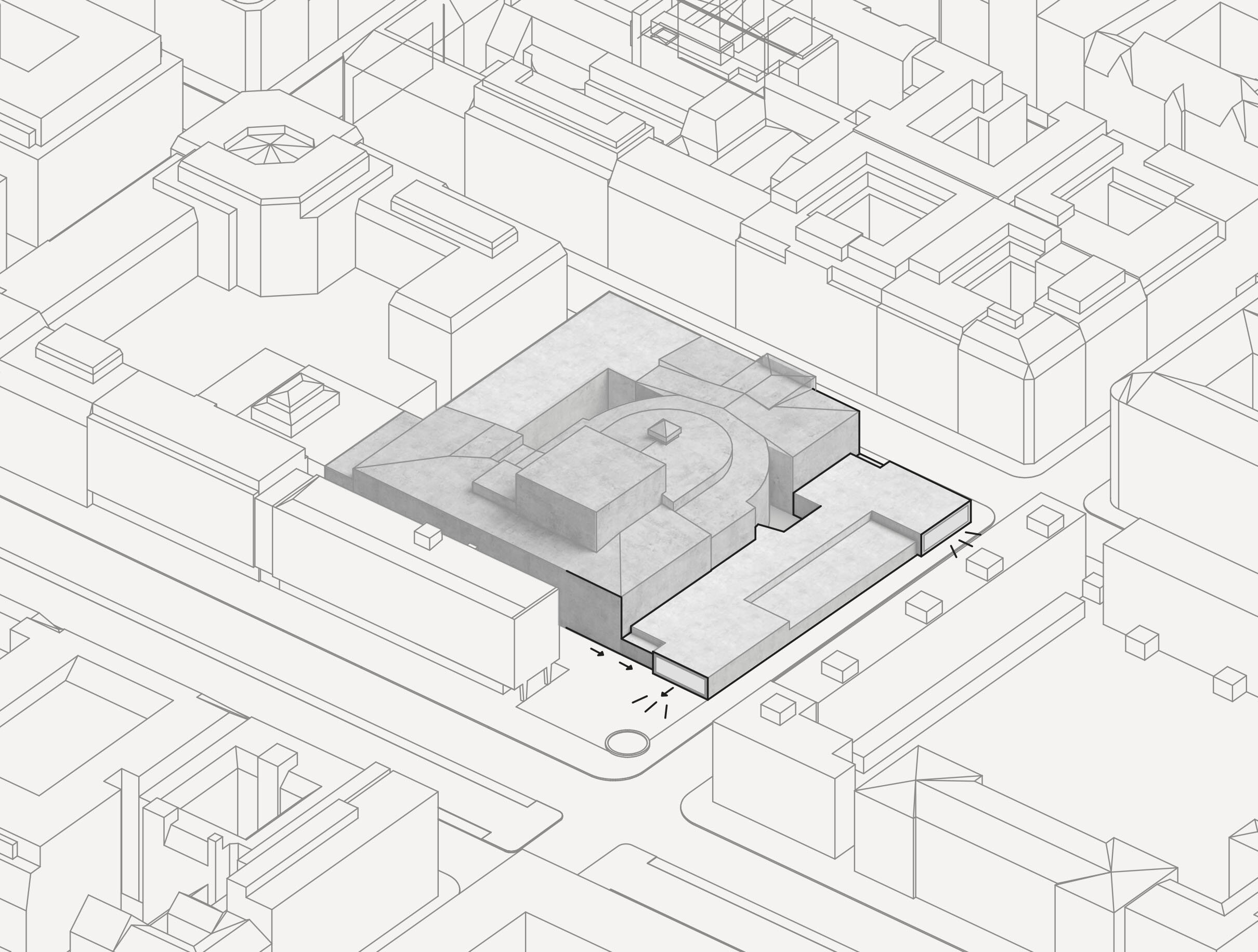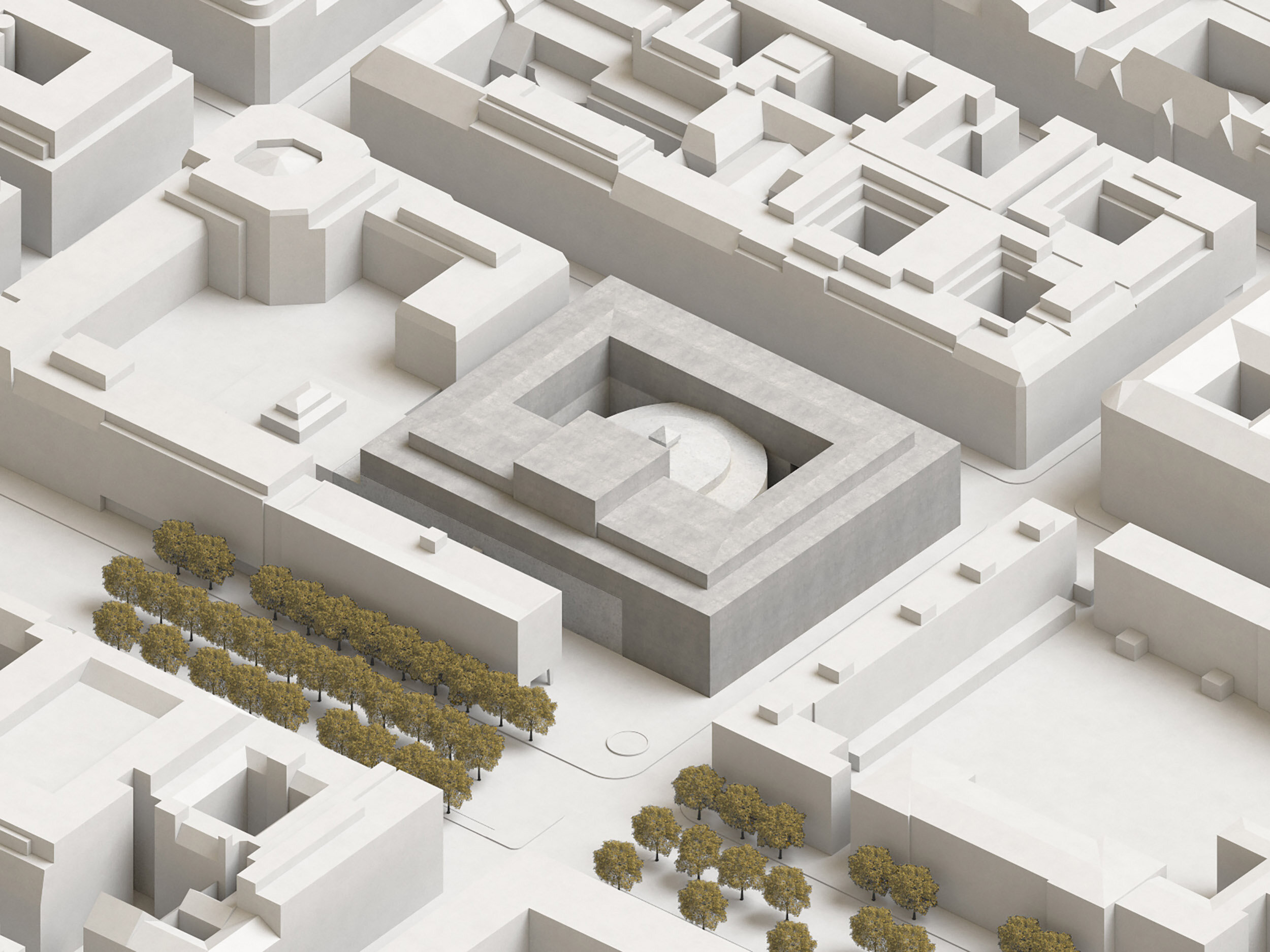NEWS November 3, 2020
Our proposal for the transformation of Komische Oper Berlin
Komische Oper on Berlin’s central boulevard Unter den Linden is a key institution among Berlin’s culture- and opera houses. The Opera has been rebuilt and renovated on an ongoing basis since its construction in 1890. We participated in the open competition to transform the existing buildings into a well-functioning, contemporary 20.000 m² Opera.
In our proposal the building’s many historical layers are kept intact. The proposal focusses on the interior flow and functionality while creating a new, accommodating urban space towards the famous Unter den Linden.
From Baroque-Symmetry to the DDR
The Opera was constructed in 1890 as a mirror-symmetrical, Baroque-inspired building. During the 1960s DDR-era an extension was added disturbing this symmetry. Initially an integrated part of the city’s block structure, during the DDR-era the Opera - through extension and renovation - became a more detached building composed of individual elements.
Our proposal reestablishes the mirror-symmetry that is characteristic of many of Berlin’s prominent cultural institutions. It reinstates the performance hall at the heart of the building while recognizing the DDR façade, and its legacy from that period as that of a free-standing building. The proposal for the new Komische Oper inserts itself into the same urban density and coefficient of utilization that has previously characterized the area.
The proposal for the Opera builds on the Berlin tradition of cultural institutions with a mirror-symmetrical layout.
A Holistic Approach
The overall approach recognizes the breadth of the Opera’s history by making the new proposal a sum of all the buildings previous incarnations without favorizing single elements.
Unter den Linden is a boulevard with a substantial history. While the competition program allowed us to build on the entire plot out to the corner of the boulevard, we instead chose to withdraw the building from Unter den Linden to make room for a new well-proportioned square that reinstates the Opera as part of the public domain on the historic Berlin boulevard. The theatre entrance is located on the opposite side of the building.
Part of the overall design ambition was furthermore to create a well-functioning cultural institution and workplace with an inner circulation that facilitates meetings and interaction while avoiding dead ends.
The proposed façade gives the Opera a clear identity that smoothly joins the existing DDR-façade.
The German architect firm Kadawittfeldarchitektur won the competition.
1. 1890: A mirror-symmetrical building as part of the existing block 2. 1960: The detached building 3. 2020: The mirror-symmetrical, detached building
1. Existing ‘circulation’ 2. New circulation
1. Pulling down parts of the building
2. The remaning building
3. The new base meets the urban space
4. All functions are gathered under one roof
Volume study
Plan
Section
Elevation
The facades are designed in heavy, mineral materials using shades and textures that correspond to the surrounding buildings. We have planned to use the sandstone of the area but in a coarser texture as well as dyed fibre-cement panels and pigmented render.
Round windows in different sizes relate to the existing façade, and lend the building an unpretentious, festive expression, along with a strong identity signaling ‘cultural institution’.


















