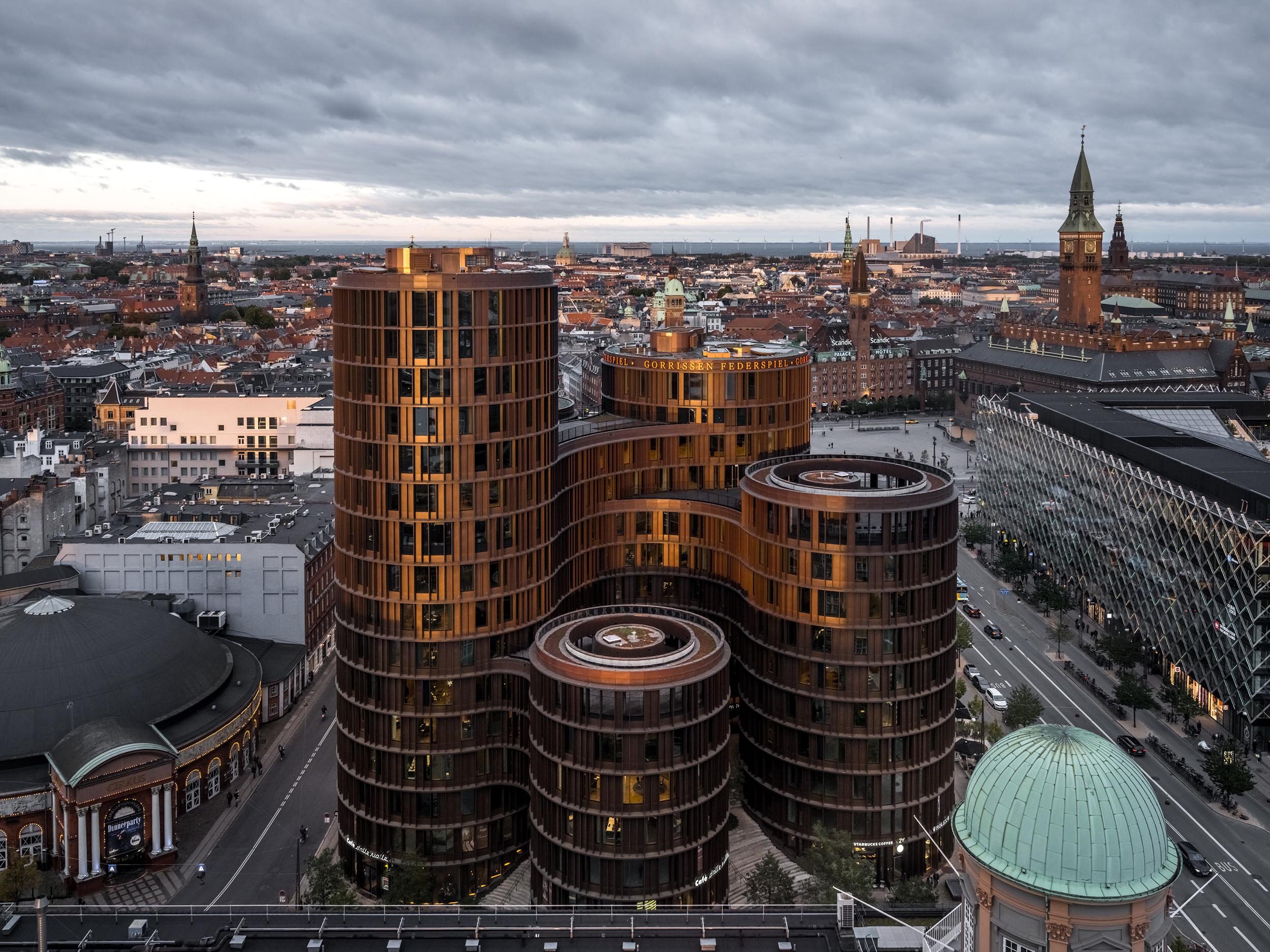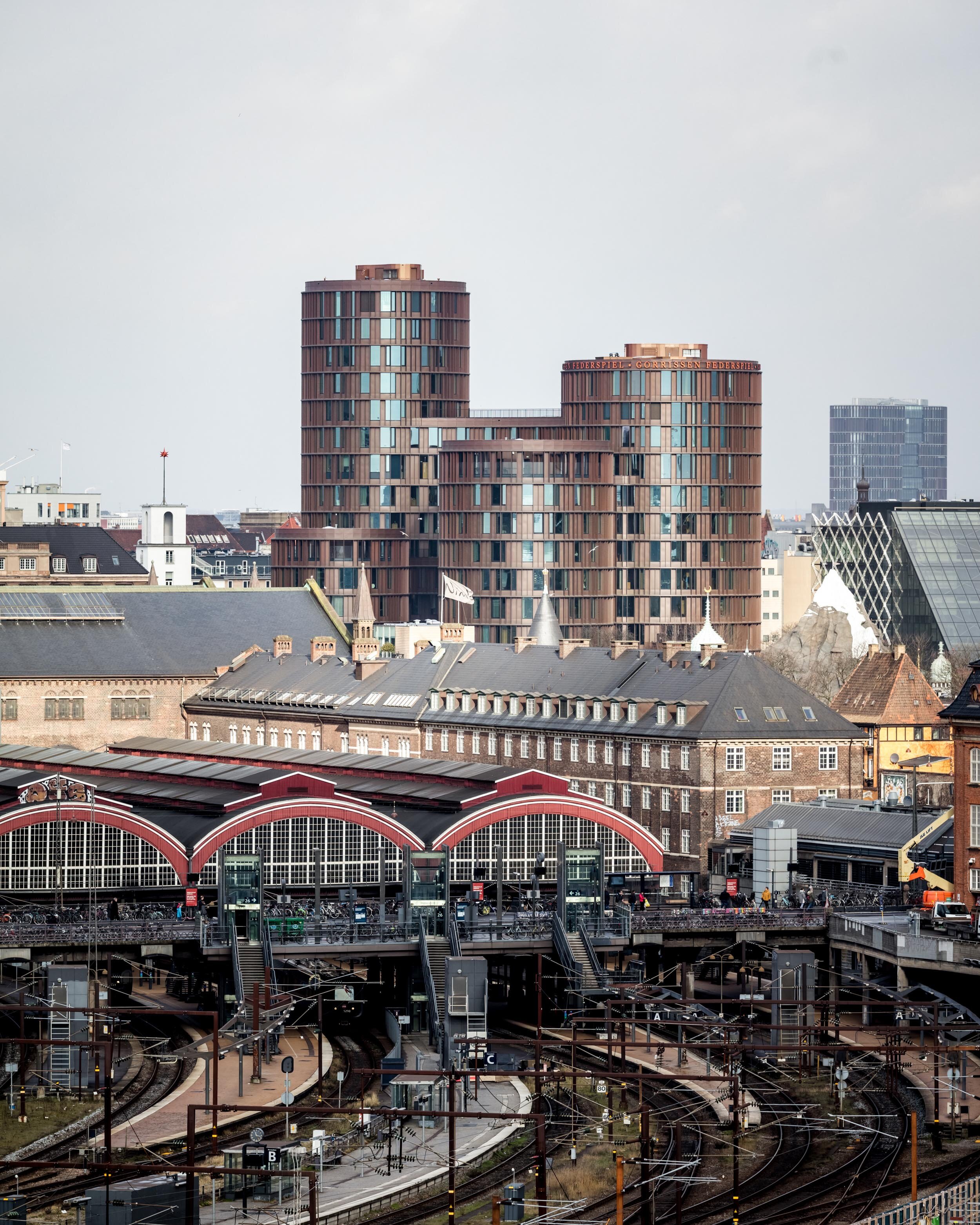Axel Towers
Type
Office spaces
Retail
Urban spaceAddress
Axeltorv 2, Copenhagen, DenmarkArea
23.400 m² above ground
17.400 m² below groundClient
ATP Ejendomme
PFA Ejendomme
Industriens PensionEngineer
COWI A/S
ProCon Danmark Aps
NIRAS A/SContractor
Züblin A/SArtistic advisor
Finn ReinbotheYear
Design 2011-2014
Construction 2014-2017Sustainability
DGNB SilverAwards and nominations
2019 Tyndpladeprisen
2019 EUmiesaward top 40 nomination
2018 Copenhagen Building Award, Audience Award
2017 Diploma, Society for the Beautification of the CapitalPhotographer
Rasmus Hjortshøj / COAST
Jens Markus Lindhe
Anders Sune Berg
Lea Jessen
Axel Towers is a mixed-use office building with a rich variation of niches, heights and diameters that balances lightness and weight. The five towers are playful like neighboring Tivoli Gardens, robust enough to anchor a bustling part of town and generous in the public spaces they offer people in and around them.
The main concept supports an exclusive yet playful and unpretentious idiom that corresponds with the area’s identity as Copenhagen’s historic entertainment district. On the ground floor, restaurants, cafés and shops offer themselves to the public. Office spaces with views of the city are located behind the rich copper-colored facades and brise soleil reliefs. The circular facades provide the work spaces with an abundance of daylight, all overlooking the city.
Anchoring a fast-paced city
In order to create a mixed-use office building that would offer something back to the city, we collaborated with the Municipality of Copenhagen and the client to change the district plan. Formerly a square building that took up the entire space of the plot, was planned. Through a fruitful dialogue the district plan was changed to include a more generous building height. This way, 1,700 m² could be freed to create public space at the square and between the tower volumes.
The composition of partly intertwined towers breaks free from the block. Without front or back, Axel Towers can be reached from all corners offering free movement across the square and through the building where broad stairs and an elevated inner square offer quiet, public spaces while serving as an anchor in a fast-paced part of the city.
Attractive workspaces
Stairways, lifts and technical installations are placed in the tower cores freeing space for large, attractive workspaces along the facades. This has led to new opportunities for workspace organization for the law firm Gorrissen Federspiel, Axel Towers’ main tenant.
The newly established landscape at Axeltorv reimagines the green ramparts that used to run here. Axel Towers is rooted in historical Copenhagen while enriching a contemporary public life.
Site plan
Plan, 1st floor
Section















